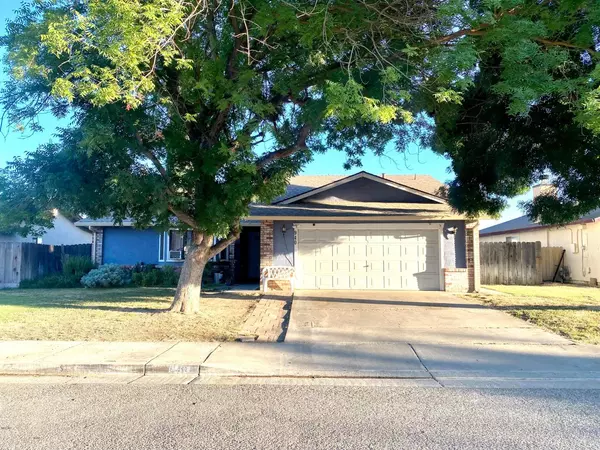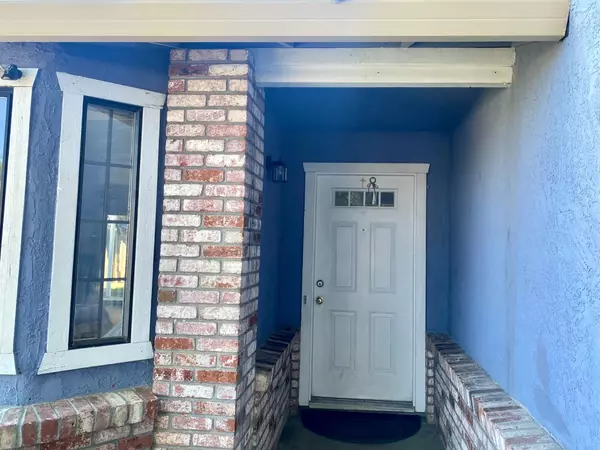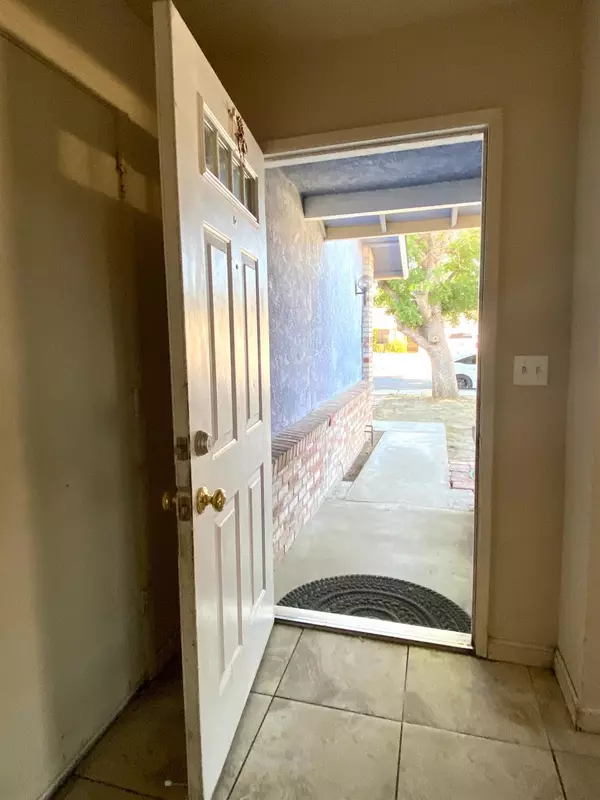$364,000
$359,000
1.4%For more information regarding the value of a property, please contact us for a free consultation.
3 Beds
2 Baths
1,495 SqFt
SOLD DATE : 09/07/2023
Key Details
Sold Price $364,000
Property Type Single Family Home
Sub Type Single Family Residence
Listing Status Sold
Purchase Type For Sale
Square Footage 1,495 sqft
Price per Sqft $243
MLS Listing ID 223071332
Sold Date 09/07/23
Bedrooms 3
Full Baths 2
HOA Y/N No
Originating Board MLS Metrolist
Year Built 1987
Lot Size 0.345 Acres
Acres 0.3446
Property Description
Great opportunity for an investor or first-time home Buyer! Price to sell! This home awaits a new owner to breathe life into its space. This property is tenant-occupied. Embrace the opportunity to unleash your imagination and create the home of your dreams. With the right touch, this dwelling can be transformed into a place that has style and taste. Upon entering, you'll discover the endless potential this home has to offer. Open floor plan, with a large living room, this space invites you to design the perfect layout for entertainment. Ample kitchen with the potential for upgrades is exciting, as you can transform this space into a masterpiece that suits your cooking needs with style. The three spacious bedrooms offer ample room for a growing family, guests, or home office. Large backyard with a covered patio which will provide a comfortable outdoor space to enjoy and relax. Great Location! Situated near Gustine Elementary School, this home offers an effortless morning routine for the young ones, making your daily life a breeze. Harry P. Schmidt Park is nearby. With easy access to FWY 5, you're perfectly positioned to explore the surrounding areas, and embark on spontaneous weekend getaways. Take the first step towards your dream lifestyle and schedule a visit today!
Location
State CA
County Merced
Area 20413
Direction From I-5 exit CA-140, continue onto Sullivan Rd., left onto West Ave., right onto Bonta Ave.
Rooms
Master Bathroom Shower Stall(s), Tile
Master Bedroom Walk-In Closet
Living Room Other
Dining Room Dining Bar, Space in Kitchen, Dining/Living Combo
Kitchen Laminate Counter
Interior
Heating Central
Cooling Ceiling Fan(s), Central
Flooring Tile
Fireplaces Number 1
Fireplaces Type Brick, Living Room
Appliance Gas Water Heater, Hood Over Range, Dishwasher, Disposal, Free Standing Electric Oven
Laundry In Garage
Exterior
Parking Features Attached, RV Possible
Garage Spaces 2.0
Utilities Available Public
Roof Type Shingle
Porch Covered Patio
Private Pool No
Building
Lot Description Manual Sprinkler F&R
Story 1
Foundation Slab
Sewer In & Connected, Public Sewer
Water Public
Architectural Style A-Frame, Contemporary
Schools
Elementary Schools Gustine Unified
Middle Schools Gustine Unified
High Schools Gustine Unified
School District Merced
Others
Senior Community No
Tax ID 021-104-003-000
Special Listing Condition None
Read Less Info
Want to know what your home might be worth? Contact us for a FREE valuation!

Our team is ready to help you sell your home for the highest possible price ASAP

Bought with Central Valley Realty
bobandrobyn@thebrokerage360.com
2012 Elvenden Way, Roseville, CA, 95661, United States






