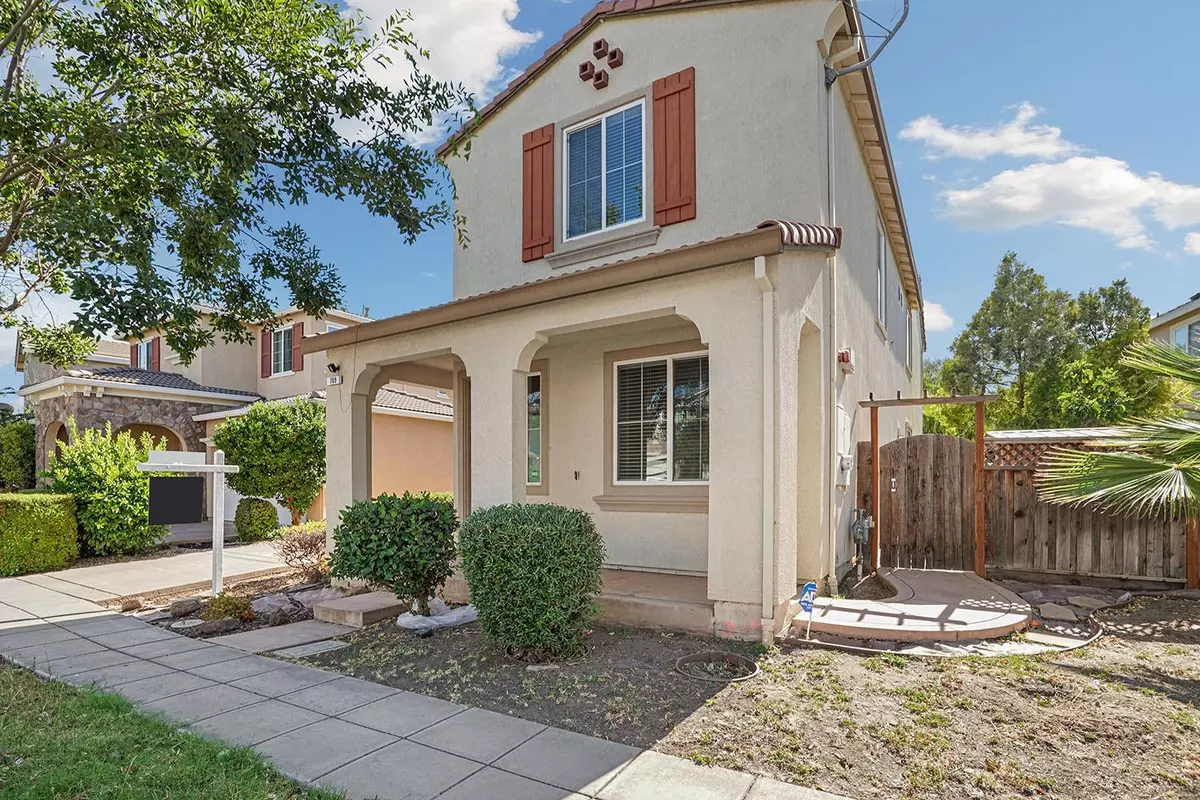$875,000
$835,000
4.8%For more information regarding the value of a property, please contact us for a free consultation.
4 Beds
3 Baths
2,058 SqFt
SOLD DATE : 09/07/2023
Key Details
Sold Price $875,000
Property Type Single Family Home
Sub Type Single Family Residence
Listing Status Sold
Purchase Type For Sale
Square Footage 2,058 sqft
Price per Sqft $425
MLS Listing ID 223064739
Sold Date 09/07/23
Bedrooms 4
Full Baths 2
HOA Y/N No
Originating Board MLS Metrolist
Year Built 2012
Lot Size 4,447 Sqft
Acres 0.1021
Property Description
Welcome to this stunning home located in Mountain House, CA. This property offers a fantastic opportunity for those seeking a new place to call home. Upon entering, you will be immediately captivated by the open floor plan that creates a spacious and inviting atmosphere. Conveniently located bed and half down downstairs. The kitchen boasts granite countertops, tile floors, and stainless steel appliances, complemented by beautiful maple cabinets. Whether you're an aspiring chef or simply enjoy cooking meals for loved ones, this kitchen is sure to impress. The large master suite provides a peaceful retreat, perfect for unwinding after a long day. This property also features two parking spaces, ensuring convenience for both residents and guests. This home has easy access to nearby amenities such as shopping centers, restaurants, and recreational facilities. Whether you prefer outdoor activities or indoor entertainment options, there's something for everyone in this vibrant community.
Location
State CA
County San Joaquin
Area 20603
Direction Take Corinne St and E Heritage Dr to Central Pkwy 2 min (0.4 mi) Continue on Central Pkwy to N Andalusia Way 3 min (1.2 mi) Continue on N Andalusia Way. Drive to N Del Prado St
Rooms
Master Bathroom Double Sinks, Soaking Tub, Tile, Walk-In Closet
Master Bedroom Walk-In Closet
Living Room Other
Dining Room Breakfast Nook, Dining/Family Combo
Kitchen Breakfast Area, Pantry Closet, Granite Counter, Island w/Sink, Kitchen/Family Combo
Interior
Heating Central
Cooling Central
Flooring Carpet, Tile
Appliance Dishwasher, Microwave, ENERGY STAR Qualified Appliances
Laundry Upper Floor
Exterior
Parking Features Attached
Garage Spaces 2.0
Utilities Available Public
Roof Type Tile
Private Pool No
Building
Lot Description Other
Story 2
Foundation Slab
Sewer In & Connected
Water Public
Schools
Elementary Schools Lammersville
Middle Schools Lammersville
High Schools Lammersville
School District San Joaquin
Others
Senior Community No
Tax ID 256-270-14
Special Listing Condition None
Read Less Info
Want to know what your home might be worth? Contact us for a FREE valuation!

Our team is ready to help you sell your home for the highest possible price ASAP

Bought with CENTURY 21 Real Estate Alliance
bobandrobyn@thebrokerage360.com
2012 Elvenden Way, Roseville, CA, 95661, United States






