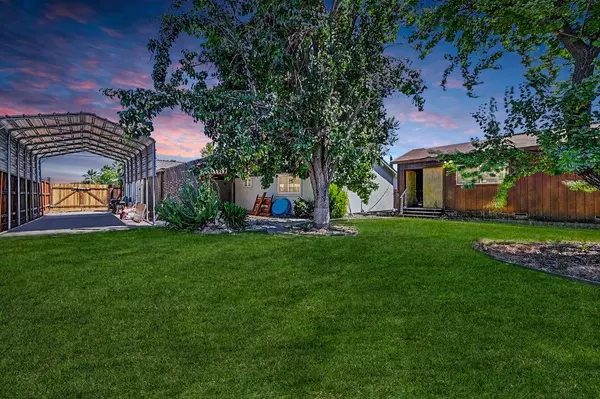$435,000
$425,000
2.4%For more information regarding the value of a property, please contact us for a free consultation.
3 Beds
2 Baths
1,258 SqFt
SOLD DATE : 09/07/2023
Key Details
Sold Price $435,000
Property Type Single Family Home
Sub Type Single Family Residence
Listing Status Sold
Purchase Type For Sale
Square Footage 1,258 sqft
Price per Sqft $345
Subdivision Glenwood
MLS Listing ID 223068010
Sold Date 09/07/23
Bedrooms 3
Full Baths 2
HOA Y/N No
Originating Board MLS Metrolist
Year Built 1978
Lot Size 8,276 Sqft
Acres 0.19
Property Description
Don't miss this great single story home, plus OWNED SOLAR. New flooring and paint throughout, as well as some lights. RV parking with a pad and a cover. A standout feature of this property is the HUGE workshop, measuring an impressive 29 1/2 feet by 17 feet. Whether you're a hobbyist, a DIY enthusiast, or in need of a fantastic workspace, this workshop provides the perfect haven to pursue your passions. Relish in the tranquility of the covered patio, providing an inviting space to entertain guests or simply enjoy the serene outdoors. The large yard offers abundant opportunities for outdoor activities, gardening, or creating your own private sanctuary. Lots of fruit trees. A brand new fence on the right side of home, complete with a beautiful gate, enhances both security and aesthetics, adding a touch of elegance to the property. This versatile home offers 3 bedrooms, two bathrooms, and a den, which can easily be converted into a 4th bedroom, accommodating growing families or providing flexible space for your needs. Conveniently located with easy access to the freeway, close proximity to the Sacramento International airport. Must see!
Location
State CA
County Sacramento
Area 10838
Direction 1-80 to Norwood Ave. (L) on Jessie Ave (R) Englewood (L) on Estes go straight and the house is at the end of the street.
Rooms
Master Bathroom Tub w/Shower Over
Living Room Other
Dining Room Space in Kitchen
Kitchen Breakfast Area, Laminate Counter
Interior
Heating Central
Cooling Central
Flooring Laminate
Fireplaces Number 1
Fireplaces Type Insert, Family Room
Appliance Free Standing Gas Oven, Dishwasher
Laundry In Garage
Exterior
Parking Features RV Access, Garage Facing Front
Garage Spaces 2.0
Fence Back Yard, Wood
Utilities Available Public
Roof Type Composition
Porch Covered Patio
Private Pool No
Building
Lot Description Manual Sprinkler F&R
Story 1
Foundation Slab
Sewer In & Connected, Public Sewer
Water Public
Schools
Elementary Schools Robla Elementary
Middle Schools Twin Rivers Unified
High Schools Twin Rivers Unified
School District Sacramento
Others
Senior Community No
Tax ID 237-0361-008-0000
Special Listing Condition None
Pets Allowed Yes, Cats OK, Dogs OK
Read Less Info
Want to know what your home might be worth? Contact us for a FREE valuation!

Our team is ready to help you sell your home for the highest possible price ASAP

Bought with The Brokerage 360

bobandrobyn@thebrokerage360.com
2012 Elvenden Way, Roseville, CA, 95661, United States






