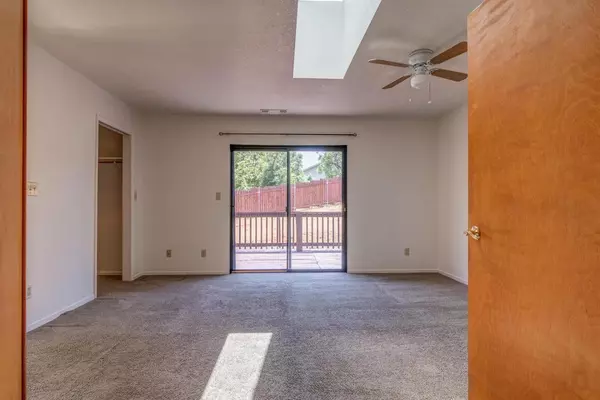$340,000
$365,000
6.8%For more information regarding the value of a property, please contact us for a free consultation.
2 Beds
2 Baths
1,356 SqFt
SOLD DATE : 09/05/2023
Key Details
Sold Price $340,000
Property Type Single Family Home
Sub Type Single Family Residence
Listing Status Sold
Purchase Type For Sale
Square Footage 1,356 sqft
Price per Sqft $250
MLS Listing ID 223053236
Sold Date 09/05/23
Bedrooms 2
Full Baths 2
HOA Fees $206/mo
HOA Y/N Yes
Originating Board MLS Metrolist
Year Built 1992
Lot Size 0.860 Acres
Acres 0.86
Property Description
Start your mornings off with peace and tranquility amongst nature sipping coffee on your wraparound deck. Welcome home to your single-story ranch-style house in Auburn Lake Trails! Fabulous location by the first gate, this private development is a gated active rural community boasting plenty of activities with extraordinary equestrian facilities, including a private golf course, clubhouse, adult and children's pools, community center, tennis, basketball, and pickleball courts, riding and hiking trails, lakes, and its own campground, and multiple ponds and parks for picnicking and family enjoyment. Cool is a quaint small town conveniently located close to Auburn with lots of shopping and restaurants nearby, as well as Lake Tahoe only 1 hour and 45 minutes away!! A short drive to the American River, lakes, and the Historic Gold Mine town of Coloma. It's a perfect balance between country and city. This single-story home has been well cared for and maintained, waiting for that perfect buyer who appreciates active resort-style living. New roof along with new interior and exterior paint!
Location
State CA
County El Dorado
Area 12902
Direction Follow I-80 W to Elm Ave in Auburn. Take exit 119C from I-80 W. Turn left onto CA-193 E/CA-49 S/El Dorado St/High St. Turn right onto CA-193 E/CA-49 S. Turn left onto CA-193 E. Turn left onto American River Trail. Turn right onto Paymaster Trail.
Rooms
Family Room Skylight(s), Deck Attached
Master Bathroom Jetted Tub, Window
Master Bedroom Walk-In Closet, Outside Access, Sitting Area
Living Room Skylight(s)
Dining Room Skylight(s), Dining/Family Combo
Kitchen Breakfast Area, Other Counter
Interior
Heating Central, Gas, Wood Stove
Cooling Ceiling Fan(s), Central
Flooring Carpet, Laminate
Window Features Dual Pane Full,Window Screens
Appliance Free Standing Gas Oven, Gas Cook Top, Gas Water Heater, Hood Over Range, Compactor, Dishwasher, Disposal
Laundry Cabinets, Gas Hook-Up, Inside Room
Exterior
Parking Features Private, Garage Door Opener, Garage Facing Front
Garage Spaces 2.0
Fence None
Pool Common Facility
Utilities Available Cable Available, Public, Electric, Internet Available, Natural Gas Connected
Amenities Available Playground, Pool, Clubhouse, Recreation Facilities, Game Court Exterior, Golf Course, Tennis Courts
Roof Type Shingle
Topography Snow Line Below,Lot Sloped,Trees Few
Street Surface Paved
Porch Uncovered Deck, Uncovered Patio
Private Pool Yes
Building
Lot Description Close to Clubhouse, Pond Year Round, Gated Community, Lake Access, Low Maintenance
Story 1
Foundation Raised
Sewer Septic System
Water Meter Available, Water District
Architectural Style Ranch, Contemporary
Schools
Elementary Schools Black Oak Mine
Middle Schools Black Oak Mine
High Schools Black Oak Mine
School District El Dorado
Others
HOA Fee Include Pool
Senior Community No
Tax ID 072-352-018-000
Special Listing Condition Successor Trustee Sale
Pets Allowed Yes, Service Animals OK, Cats OK, Dogs OK
Read Less Info
Want to know what your home might be worth? Contact us for a FREE valuation!

Our team is ready to help you sell your home for the highest possible price ASAP

Bought with J. Ellen Realty

bobandrobyn@thebrokerage360.com
2012 Elvenden Way, Roseville, CA, 95661, United States






