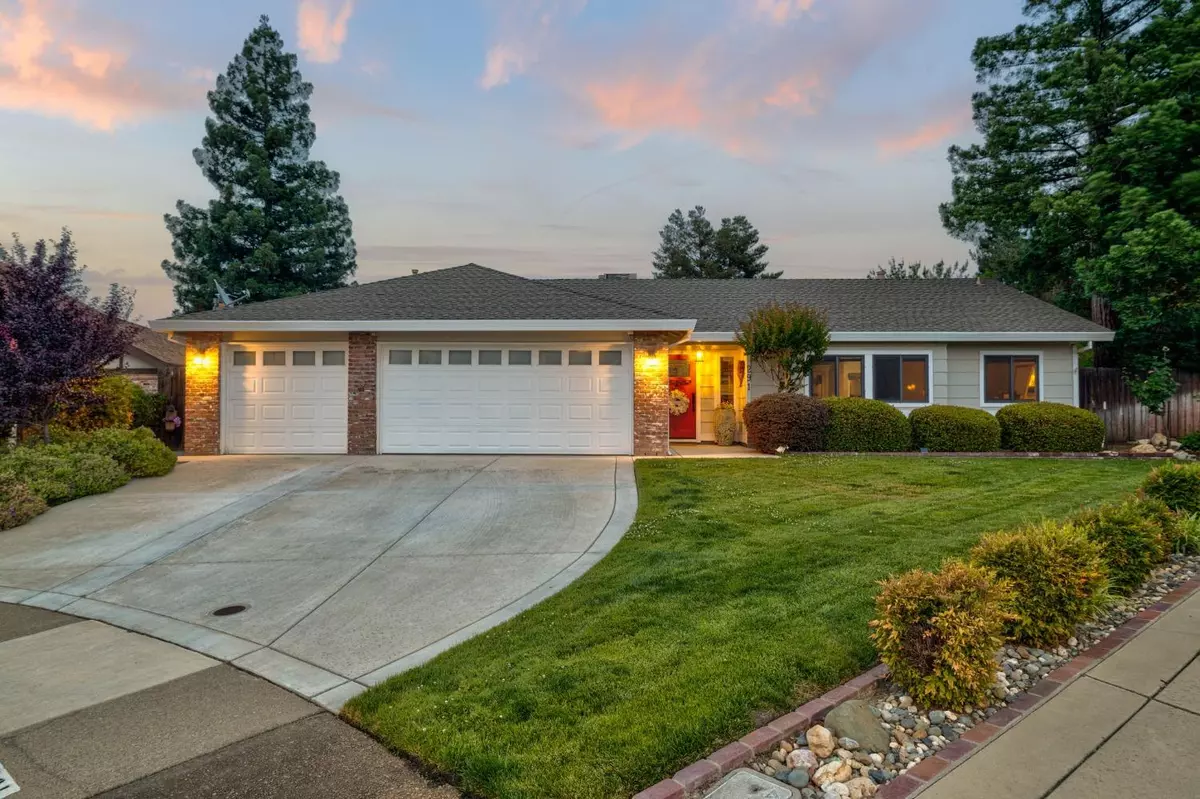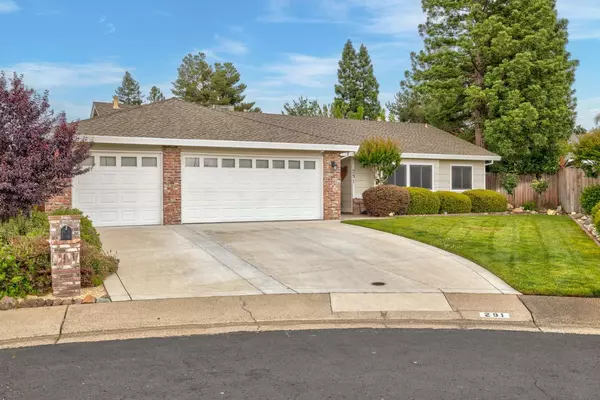$700,000
$699,000
0.1%For more information regarding the value of a property, please contact us for a free consultation.
4 Beds
2 Baths
1,798 SqFt
SOLD DATE : 08/30/2023
Key Details
Sold Price $700,000
Property Type Single Family Home
Sub Type Single Family Residence
Listing Status Sold
Purchase Type For Sale
Square Footage 1,798 sqft
Price per Sqft $389
Subdivision Walton Estates
MLS Listing ID 223052376
Sold Date 08/30/23
Bedrooms 4
Full Baths 2
HOA Y/N No
Originating Board MLS Metrolist
Year Built 1983
Lot Size 0.258 Acres
Acres 0.2584
Property Description
Located in the much sought-after Diamond Oaks community, this property is more than just a home - it's an exclusive passport to a lifestyle. We invite you to discover a truly distinctive 4-bedroom, 2-bathroom Nestled among the lush greens of the Diamond Oaks Golf Course, residents here enjoy an unparalleled sense of community, tranquility, and outdoor splendor. Whether you're a golf enthusiast or just cherish the peaceful greenery, this location offers an extraordinary living experience! Beyond the front door, the magic truly begins! The crown jewel of this property is an alluring built-in pool, your own private resort haven. Immerse yourself in its crystal-clear waters, and let every day feel like a vacation. Adding to the outdoor allure is a serene, above-ground spa. Amidst the soft caress of its bubbling water, under the twilight skies, unwind and let tranquility become a part of your daily routine. An impressive RV cement pad with convenient rear access caters to those with a love for the open road, while a generous 3-car garage provides an abundance of space for vehicles, hobbies, and more. Close to great schools, vibrant parks, and shopping, the vibrant Diamond Oaks community is a place where memories are made and neighbors become friends! Come and step into 219 Walton Way!
Location
State CA
County Placer
Area 12678
Direction Take I-80BL E and I-80 E to Atlantic St in Roseville Take exit 105A from I-80 E Continue on Atlantic St. Drive to Walton Way
Rooms
Master Bathroom Shower Stall(s), Double Sinks, Granite, Walk-In Closet
Living Room Cathedral/Vaulted
Dining Room Space in Kitchen, Dining/Living Combo
Kitchen Granite Counter
Interior
Heating Central
Cooling Central
Flooring Carpet, Laminate
Fireplaces Number 1
Fireplaces Type Brick, Wood Burning
Appliance Gas Cook Top, Built-In Gas Oven, Hood Over Range, Dishwasher, Disposal, Microwave
Laundry Inside Room
Exterior
Parking Features Attached, Boat Storage, RV Access, RV Storage, Garage Facing Front
Garage Spaces 3.0
Fence Fenced, Wood
Pool Built-In
Utilities Available Public
Roof Type Composition
Accessibility AccessibleDoors
Handicap Access AccessibleDoors
Private Pool Yes
Building
Lot Description Court, Landscape Back, Landscape Front
Story 1
Foundation Slab
Sewer Public Sewer
Water Public
Architectural Style Bungalow
Schools
Elementary Schools Roseville City
Middle Schools Roseville City
High Schools Roseville Joint
School District Placer
Others
Senior Community No
Tax ID 015-230-029-000
Special Listing Condition None
Read Less Info
Want to know what your home might be worth? Contact us for a FREE valuation!

Our team is ready to help you sell your home for the highest possible price ASAP

Bought with One Choice Real Estate
bobandrobyn@thebrokerage360.com
2012 Elvenden Way, Roseville, CA, 95661, United States






