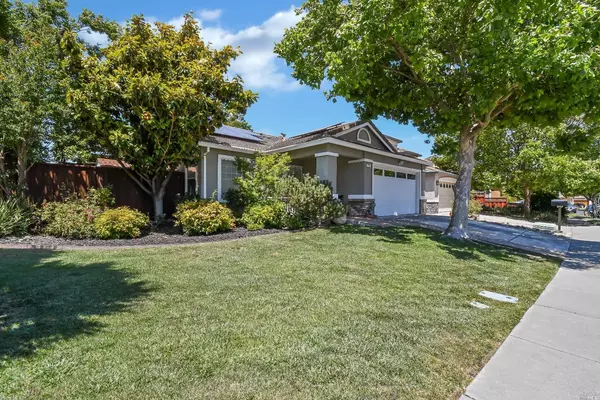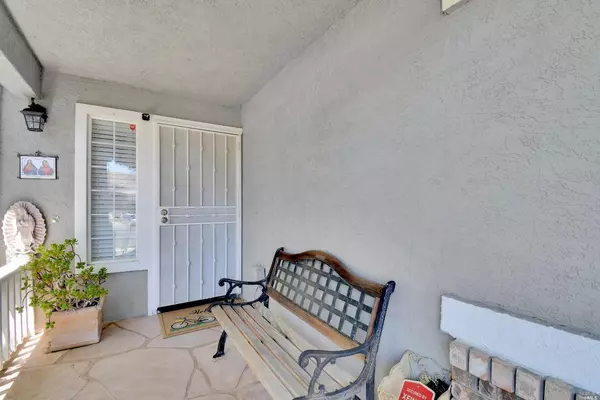$639,900
$639,900
For more information regarding the value of a property, please contact us for a free consultation.
3 Beds
2 Baths
1,402 SqFt
SOLD DATE : 11/08/2023
Key Details
Sold Price $639,900
Property Type Single Family Home
Sub Type Single Family Residence
Listing Status Sold
Purchase Type For Sale
Square Footage 1,402 sqft
Price per Sqft $456
MLS Listing ID 323042204
Sold Date 11/08/23
Bedrooms 3
Full Baths 2
HOA Y/N No
Originating Board MLS Metrolist
Year Built 1997
Lot Size 6,159 Sqft
Acres 0.1414
Property Description
Lovely home located in Cordelia Hills! 3bds 2ba, 1,402sqft, 2car garage & large .14ac lot will impress you with it's great open concept. Formal living room w/nice wood burning fireplace. Open dining & family room combo w/outside access. Spacious kitchen with beautiful granite countertops, stainless steel appliances, dining bar, pantry cabinet & plenty of cabinets & storage. The Kitchen/Family Combo makes easy to cook and enjoy some mingle time. Large master bedroom w/vaulted ceilings & spacious master bath w/double sinks. Overall Bright and spacious interior. Inside laundry room. Whole house fan, Exterior sensor lights, Assumable solar. Low maintenance back yard w/concrete covered patio perfect for entertaining! Short distance to Cordelia Hills Elementary School. Close to shopping, Parks, Restaurants, Napa Valley wineries. Great commuter location, just minutes to I-80, I-680 & Highway 12. This one is a Must see!!
Location
State CA
County Solano
Area Cordelia
Direction 680 to Gold Hill left on Lopes to Canyon Hills Drive.
Rooms
Family Room Cathedral/Vaulted
Master Bathroom Tub w/Shower Over, Double Sinks
Master Bedroom Closet
Dining Room Formal Area, Dining Bar
Kitchen Pantry Cabinet, Kitchen/Family Combo, Granite Counter
Interior
Interior Features Cathedral Ceiling
Heating Fireplace(s), Central
Cooling Whole House Fan, Central
Flooring Wood, Tile, Carpet
Fireplaces Number 1
Fireplaces Type Living Room
Window Features Dual Pane Full
Appliance Microwave, Free Standing Gas Range, Dishwasher
Laundry Inside Room
Exterior
Parking Features Attached
Garage Spaces 2.0
Fence Wood, Back Yard
Utilities Available Solar, Public, Natural Gas Connected
Roof Type Tile
Porch Covered Patio
Total Parking Spaces 2
Private Pool No
Building
Lot Description Street Lights, Shape Regular
Story 1
Foundation Concrete, Slab
Sewer Public Sewer
Water Public
Others
Senior Community No
Tax ID 0181-422-260
Special Listing Condition None
Read Less Info
Want to know what your home might be worth? Contact us for a FREE valuation!

Our team is ready to help you sell your home for the highest possible price ASAP

Bought with Coldwell Banker Solano Pacific

bobandrobyn@thebrokerage360.com
2012 Elvenden Way, Roseville, CA, 95661, United States






