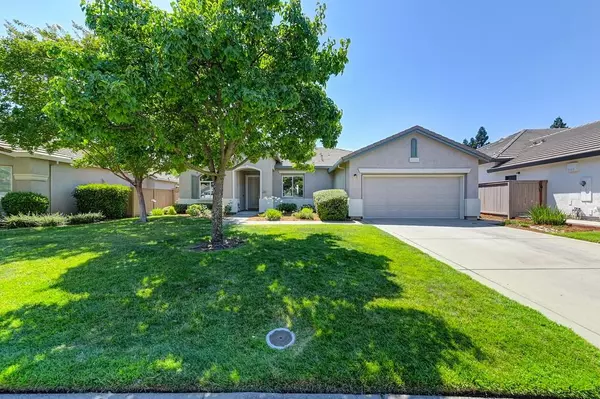$605,000
$599,900
0.9%For more information regarding the value of a property, please contact us for a free consultation.
2 Beds
2 Baths
1,855 SqFt
SOLD DATE : 08/23/2023
Key Details
Sold Price $605,000
Property Type Single Family Home
Sub Type Single Family Residence
Listing Status Sold
Purchase Type For Sale
Square Footage 1,855 sqft
Price per Sqft $326
Subdivision Heritage Oaks
MLS Listing ID 223052967
Sold Date 08/23/23
Bedrooms 2
Full Baths 2
HOA Fees $183/mo
HOA Y/N Yes
Originating Board MLS Metrolist
Year Built 2000
Lot Size 7,754 Sqft
Acres 0.178
Property Description
PRICE IMPROVEMENT! Welcome to Heritage Oaks, a fabulous gated community in Roseville nestled among mature oak trees. This single-story home offers an open floorplan with 10 ft. ceilings, creating a spacious and inviting atmosphere. The home has two large bedrooms and two full bathrooms. with separate office space, perfect for those who work from home or for a potential third bedroom. Relax and unwind on the covered patio while enjoying the serene views of the open space and low maintenance backyard. The HOA takes care of your front yard landscaping, allowing you more time to enjoy the community amenities. The clubhouse offers a fitness center, tennis courts, and a swimming pool/spa, creating opportunities for exercise, relaxation, and socializing. This prime location offers easy access to extensive trails for outdoor enthusiasts. Additionally, you'll find a variety of restaurants and top-rated schools nearby. For all your shopping needs, the Galleria and the Fountains are just a short distance away. This home is a must-see!
Location
State CA
County Placer
Area 12747
Direction Foothills Blvd. North past Baseline to left on Beckett Dr. The home is on the right. 1300 Becket Dr.
Rooms
Master Bathroom Shower Stall(s), Double Sinks, Walk-In Closet
Master Bedroom Ground Floor, Outside Access
Living Room Great Room
Dining Room Formal Room
Kitchen Breakfast Area, Pantry Closet, Kitchen/Family Combo
Interior
Heating Central
Cooling Central
Flooring Carpet, Vinyl
Fireplaces Number 1
Fireplaces Type Family Room
Window Features Dual Pane Full
Appliance Free Standing Refrigerator, Gas Cook Top, Dishwasher, Disposal, Microwave
Laundry Dryer Included, Washer Included, Inside Room
Exterior
Parking Features Attached
Garage Spaces 2.0
Fence Full
Pool Built-In, Common Facility
Utilities Available Public
Amenities Available Barbeque, Pool, Clubhouse, Exercise Room, Tennis Courts
Roof Type Tile
Private Pool Yes
Building
Lot Description Auto Sprinkler F&R, Shape Regular
Story 1
Foundation Slab
Sewer Public Sewer
Water Public
Architectural Style Contemporary
Level or Stories One
Schools
Elementary Schools Roseville City
Middle Schools Roseville City
High Schools Roseville Joint
School District Placer
Others
HOA Fee Include MaintenanceExterior, MaintenanceGrounds, Pool
Senior Community No
Restrictions Parking
Tax ID 477-660-027-000
Special Listing Condition None
Read Less Info
Want to know what your home might be worth? Contact us for a FREE valuation!

Our team is ready to help you sell your home for the highest possible price ASAP

Bought with Nick Sadek Sotheby's International Realty
bobandrobyn@thebrokerage360.com
2012 Elvenden Way, Roseville, CA, 95661, United States






