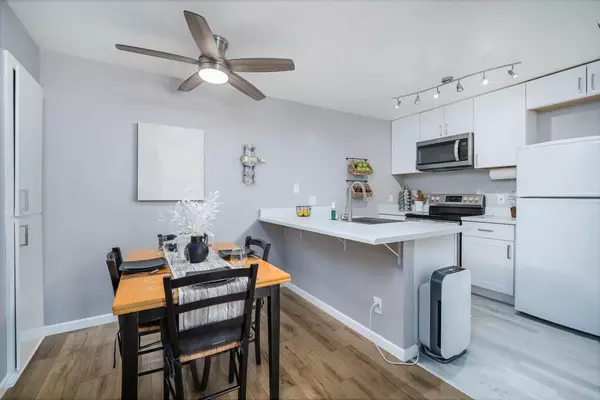$225,000
$229,000
1.7%For more information regarding the value of a property, please contact us for a free consultation.
2 Beds
1 Bath
826 SqFt
SOLD DATE : 08/19/2023
Key Details
Sold Price $225,000
Property Type Condo
Sub Type Condominium
Listing Status Sold
Purchase Type For Sale
Square Footage 826 sqft
Price per Sqft $272
Subdivision Madison Woods
MLS Listing ID 223049045
Sold Date 08/19/23
Bedrooms 2
Full Baths 1
HOA Fees $459/mo
HOA Y/N Yes
Originating Board MLS Metrolist
Year Built 1985
Property Description
Welcome home to this tastefully remodeled end-unit condo in the Alder Grove community. Move in ready and perfect for a first-time home buyer or investor. Enjoy vaulted ceilings in the living room, with wood burning stove and access to the balcony. In the kitchen you'll find new cabinets and countertops with breakfast bar, stainless steel appliances (2022) and a pantry closet with plenty of storage. The spacious primary suite features vaulted ceilings, large closets and sliding glass door to the balcony. Jack-and-Jill style, split bathroom with new vanities and laminate flooring. Other features include: smart-home upgrades, luxury vinyl throughout, in-unit stacked laundry, pool view, and extra storage on the balcony. HOA includes water, sewer and trash. Minutes from I-80, making it a short commute to Roseville or Sacramento. Close to schools, American River College, shopping centers and golf. You won't want to miss the opportunity to live in and enjoy this beautiful unit.
Location
State CA
County Sacramento
Area 10660
Direction From I-80 East take exit 96 for Madison Ave. Turn left onto Madison Ave. In 1 mile turn right into Alder Grove complex Need code to access gate. Drive all the way around the complex and park in an unmarked spot near the pool.
Rooms
Master Bedroom Balcony, Closet
Living Room Cathedral/Vaulted, Deck Attached
Dining Room Dining/Living Combo
Kitchen Breakfast Area, Pantry Closet, Laminate Counter
Interior
Heating Central
Cooling Ceiling Fan(s), Central
Flooring Laminate
Fireplaces Number 1
Fireplaces Type Living Room, Wood Burning
Window Features Dual Pane Full
Appliance Free Standing Refrigerator, Dishwasher, Microwave, ENERGY STAR Qualified Appliances, Free Standing Electric Oven
Laundry Electric, Washer/Dryer Stacked Included
Exterior
Exterior Feature Balcony
Parking Features Assigned
Carport Spaces 1
Pool Other
Utilities Available Public
Amenities Available Pool, Clubhouse
Roof Type Composition
Private Pool Yes
Building
Lot Description Gated Community, Street Lights
Story 2
Unit Location Top Floor,End Unit
Foundation Concrete, Slab
Sewer Public Sewer
Water Public
Schools
Elementary Schools Twin Rivers Unified
Middle Schools Twin Rivers Unified
High Schools Twin Rivers Unified
School District Sacramento
Others
HOA Fee Include MaintenanceExterior, MaintenanceGrounds, Sewer, Trash, Water, Pool
Senior Community No
Tax ID 228-0131-053-0012
Special Listing Condition None
Pets Allowed Yes
Read Less Info
Want to know what your home might be worth? Contact us for a FREE valuation!

Our team is ready to help you sell your home for the highest possible price ASAP

Bought with GUIDE Real Estate

bobandrobyn@thebrokerage360.com
2012 Elvenden Way, Roseville, CA, 95661, United States






