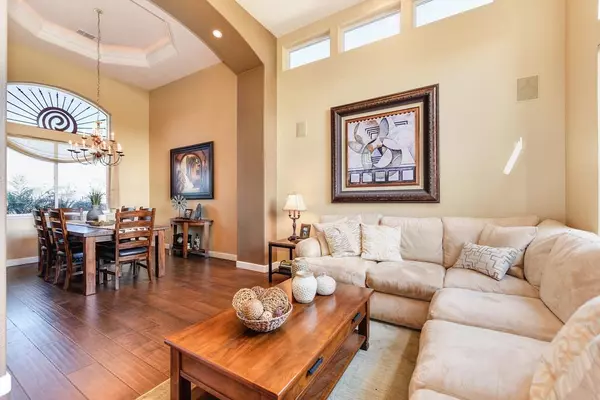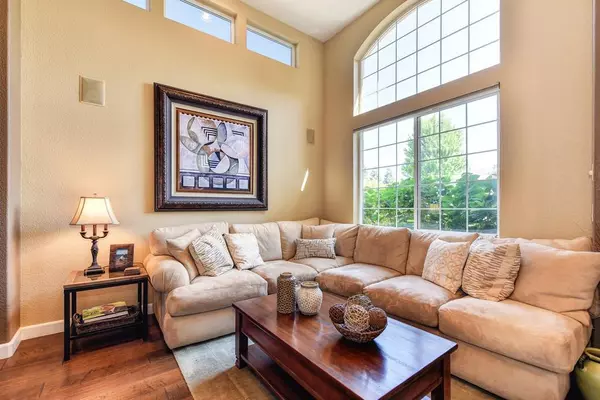$885,000
$895,000
1.1%For more information regarding the value of a property, please contact us for a free consultation.
4 Beds
3 Baths
3,058 SqFt
SOLD DATE : 08/18/2023
Key Details
Sold Price $885,000
Property Type Single Family Home
Sub Type Single Family Residence
Listing Status Sold
Purchase Type For Sale
Square Footage 3,058 sqft
Price per Sqft $289
MLS Listing ID 223048616
Sold Date 08/18/23
Bedrooms 4
Full Baths 3
HOA Y/N No
Originating Board MLS Metrolist
Year Built 2000
Lot Size 8,712 Sqft
Acres 0.2
Property Description
What a view! this immaculately maintained and updated 4 bedroom home features a stunning panoramic view of Bass Lake, surrounding hills and downtown Sacramento on a clear day! Relax in the serene backyard with a sparkling pool, covered patio with built-in sun shade, poolside cabana and plenty of room for entertaining! Inside you'll find an inviting, flexible floorplan with soaring 2 story ceilings in the living and dining rooms, downstairs media room/possible 5th bedroom, downstairs full bath and 2nd story landing/loft area. The open kitchen features an island with prep sink, granite counters, dual pantries and under cabinet lighting. The view is on full display from the spacious master suite that includes his and hers vanities, soaking tub and a large walk-in closet. Custom touches and upgrades abound with engineered hardwood in the living areas, multiple rooms with built-in speakers, custom trim, decorative glass and upgraded fixtures. Plenty of storage with oversize 3 car garage, two storage sheds, space for RV/30 amp plug in garage. 25 panel owned solar system and 50 amp generator hookup! No HOA or Mello-Roos. This property must be seen to be appreciated!
Location
State CA
County El Dorado
Area 12601
Direction Bass Lake, S. on Woodleigh to address.
Rooms
Family Room Cathedral/Vaulted
Master Bathroom Shower Stall(s), Double Sinks, Soaking Tub, Walk-In Closet
Living Room View
Dining Room Formal Area
Kitchen Pantry Closet, Granite Counter, Island w/Sink
Interior
Interior Features Cathedral Ceiling
Heating Central
Cooling Ceiling Fan(s), Central, MultiUnits
Flooring Carpet, Tile, Wood
Fireplaces Number 1
Fireplaces Type Living Room
Window Features Dual Pane Full
Appliance Built-In Electric Oven, Gas Cook Top, Dishwasher, Disposal, Microwave
Laundry Ground Floor, Inside Room
Exterior
Parking Features Attached, RV Possible, Garage Facing Front
Garage Spaces 3.0
Pool Built-In
Utilities Available Propane Tank Owned, Electric
View Panoramic, City, Lake, Mountains
Roof Type Composition,Tile
Topography Level
Street Surface Paved
Porch Covered Patio
Private Pool Yes
Building
Lot Description Grass Artificial, Landscape Back, Landscape Front, Low Maintenance
Story 2
Foundation Slab
Sewer In & Connected
Water Meter on Site
Architectural Style Traditional
Schools
Elementary Schools Rescue Union
Middle Schools Rescue Union
High Schools El Dorado Union High
School District El Dorado
Others
Senior Community No
Tax ID 116-660-006-000
Special Listing Condition None
Read Less Info
Want to know what your home might be worth? Contact us for a FREE valuation!

Our team is ready to help you sell your home for the highest possible price ASAP

Bought with RE/MAX Gold Midtown
bobandrobyn@thebrokerage360.com
2012 Elvenden Way, Roseville, CA, 95661, United States






