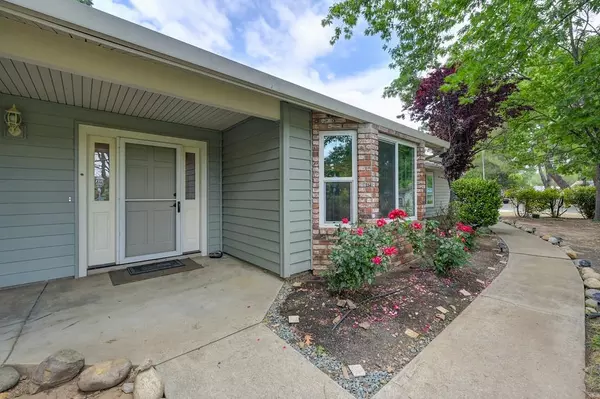$555,000
$549,000
1.1%For more information regarding the value of a property, please contact us for a free consultation.
3 Beds
2 Baths
1,768 SqFt
SOLD DATE : 08/17/2023
Key Details
Sold Price $555,000
Property Type Single Family Home
Sub Type Single Family Residence
Listing Status Sold
Purchase Type For Sale
Square Footage 1,768 sqft
Price per Sqft $313
MLS Listing ID 223051819
Sold Date 08/17/23
Bedrooms 3
Full Baths 2
HOA Y/N No
Originating Board MLS Metrolist
Year Built 1988
Lot Size 0.450 Acres
Acres 0.45
Property Description
Spacious single level home situated perfectly on a nearly 1/2 acre lot! With the feel of rural living but the convenience of nearby amenities and services. Super clean with an inviting from porch that welcomes you into the living areas with high ceilings, lots of windows and natural light. Enjoy the social kitchen space and breakfast nook that flows into the comfortable family room with fireplace. Down the hall are the large secondary bedrooms and a roomy master suite with a convenient door to the covered rear patio. Other interior rooms include the separate dining area adjacent to the kitchen and a laundry room with extra cabinets for storage and a useful countertop. The fully finished garage features storage and plenty of work spaces. A huge bonus are the two quality backyard Tuff Sheds for yard tools, workspace, storage... You'll also be sure to notice the extra large paved driveway and the generous lot with room for possible RV access or...? There is much more to see so come take a look soon!
Location
State CA
County El Dorado
Area 12601
Direction Hwy 50 to north on Cambridge Road, left on Knollwood to address.
Rooms
Family Room Cathedral/Vaulted
Master Bathroom Shower Stall(s), Double Sinks, Walk-In Closet, Window
Master Bedroom Outside Access
Living Room Cathedral/Vaulted
Dining Room Dining/Living Combo
Kitchen Breakfast Area, Kitchen/Family Combo
Interior
Interior Features Skylight Tube
Heating Central
Cooling Ceiling Fan(s), Central
Flooring Carpet, Laminate
Fireplaces Number 1
Fireplaces Type Family Room
Window Features Dual Pane Full,Window Screens
Appliance Built-In Electric Oven, Dishwasher, Disposal, Microwave, Plumbed For Ice Maker
Laundry Cabinets, Electric, Inside Room
Exterior
Parking Features Garage Door Opener, Garage Facing Side
Garage Spaces 2.0
Fence Back Yard
Utilities Available Public, Electric
Roof Type Composition
Street Surface Paved
Private Pool No
Building
Lot Description Corner
Story 1
Foundation Slab
Sewer In & Connected, Public Sewer
Water Meter on Site, Meter Required, Public
Level or Stories One
Schools
Elementary Schools Buckeye Union
Middle Schools Buckeye Union
High Schools El Dorado Union High
School District El Dorado
Others
Senior Community No
Tax ID 082-362-009-000
Special Listing Condition None
Read Less Info
Want to know what your home might be worth? Contact us for a FREE valuation!

Our team is ready to help you sell your home for the highest possible price ASAP

Bought with Navigate Realty
bobandrobyn@thebrokerage360.com
2012 Elvenden Way, Roseville, CA, 95661, United States






