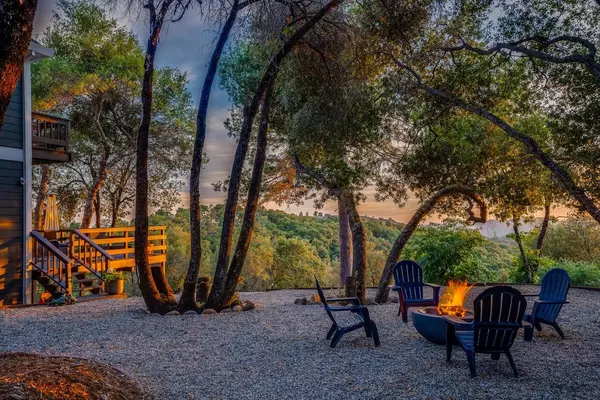$875,000
$874,999
For more information regarding the value of a property, please contact us for a free consultation.
5 Beds
4 Baths
2,635 SqFt
SOLD DATE : 08/09/2023
Key Details
Sold Price $875,000
Property Type Single Family Home
Sub Type Single Family Residence
Listing Status Sold
Purchase Type For Sale
Square Footage 2,635 sqft
Price per Sqft $332
Subdivision Ridge Road Manor Estates
MLS Listing ID 223057049
Sold Date 08/09/23
Bedrooms 5
Full Baths 3
HOA Y/N No
Originating Board MLS Metrolist
Year Built 1990
Lot Size 5.000 Acres
Acres 5.0
Property Description
Welcome to 13701 W. View Rd. An elegant, updated, modern farmhouse. Head up the private driveway, and be immediately greeted by 5 tranquil acres offering a true retreat. From the rich plank flooring to the board and batten trim and plantation shutters, this home exudes luxurious comfort. The well appointed kitchen is a true culinary delight, featuring beautiful live edge granite counters, white shaker cabinets, an apron front farmhouse sink & double built-in ovens that will impress even the most discerning home chef. Easy living with a main floor jr. suite featuring an ensuite with a newly remodeled walk in shower, an additional bedroom, 1/2 bath and oversized laundry room with outdoor access complete the main level. Upstairs find a generously sized owner's retreat with a private balcony to enjoy the views, a sitting area + fully remodeled en-suite. Two spacious secondary bedrooms and a full bathroom finish out the upstairs. Additionally there is a 3 car garage, RV parking complete with a 30 amp hook up, a sprawling grassy yard, and an oak studded lounging area with a fire pit and seating. Unparalleled views, end of road privacy and elegant finishes all minutes to the conveniences of town. Come take a look at this truly special property!
Location
State CA
County Amador
Area 22009
Direction From Hwy 49 head east on Ridge Rd. Left on W. View, address at the end of W. View.
Rooms
Master Bathroom Shower Stall(s), Double Sinks, Tile, Walk-In Closet, Window
Master Bedroom Balcony, Sitting Area
Living Room Great Room, View
Dining Room Space in Kitchen, Formal Area
Kitchen Breakfast Area, Pantry Cabinet, Granite Counter, Island, Kitchen/Family Combo
Interior
Interior Features Formal Entry
Heating Propane, Central, MultiZone
Cooling Ceiling Fan(s), Central, Whole House Fan, MultiUnits
Flooring Carpet, Tile, Vinyl
Fireplaces Number 1
Fireplaces Type Family Room, Gas Log
Equipment Networked, Water Filter System
Window Features Bay Window(s),Dual Pane Full
Appliance Dishwasher, Disposal, Microwave, Double Oven, Electric Cook Top
Laundry Cabinets, Dryer Included, Sink, Washer Included, Inside Room
Exterior
Exterior Feature Balcony
Parking Features Attached, RV Possible, Garage Door Opener, Garage Facing Front, Uncovered Parking Spaces 2+, Guest Parking Available
Garage Spaces 3.0
Fence Metal, Fenced, Wood
Utilities Available Cable Available, Propane Tank Leased, Generator, Internet Available
View Canyon, Panoramic, Forest
Roof Type Shingle,Composition
Topography Lot Grade Varies,Trees Many
Porch Front Porch, Uncovered Deck
Private Pool No
Building
Lot Description Auto Sprinkler F&R, Private, Dead End, Shape Regular, Landscape Back, Landscape Front
Story 2
Foundation Raised
Sewer In & Connected, Septic System
Water Well
Architectural Style Traditional, Craftsman
Schools
Elementary Schools Amador Unified
Middle Schools Amador Unified
High Schools Amador Unified
School District Amador
Others
Senior Community No
Tax ID 042-050-019-000
Special Listing Condition None
Read Less Info
Want to know what your home might be worth? Contact us for a FREE valuation!

Our team is ready to help you sell your home for the highest possible price ASAP

Bought with Village Real Estate
bobandrobyn@thebrokerage360.com
2012 Elvenden Way, Roseville, CA, 95661, United States






