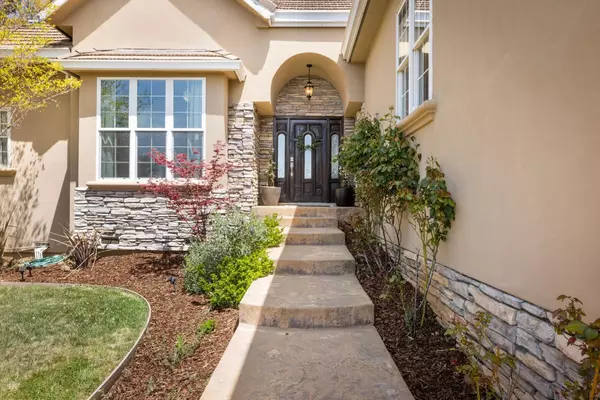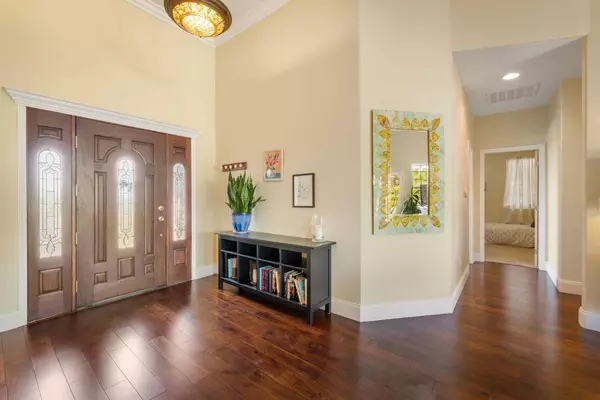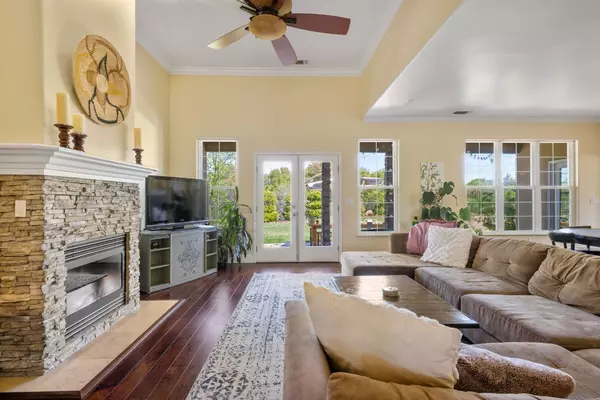$845,000
$875,000
3.4%For more information regarding the value of a property, please contact us for a free consultation.
4 Beds
4 Baths
2,470 SqFt
SOLD DATE : 08/08/2023
Key Details
Sold Price $845,000
Property Type Single Family Home
Sub Type Single Family Residence
Listing Status Sold
Purchase Type For Sale
Square Footage 2,470 sqft
Price per Sqft $342
MLS Listing ID 223035594
Sold Date 08/08/23
Bedrooms 4
Full Baths 3
HOA Y/N No
Originating Board MLS Metrolist
Year Built 2005
Lot Size 0.420 Acres
Acres 0.42
Property Description
Nestled in the sought after neighborhood of Eastwood Park, you'll find your new forever home! This spacious two story lives like a one story, with high ceilings and natural light filling the main floor. Not one, but two large family areas, both equipped with a gas fireplace. Large master suite includes walk in closet, grand windows, recessed ceiling and sunken tub. The second story offers a possible 2nd master suite or guest quarters, complete with full bathroom and storage room. Enjoy your beautifully updated kitchen, complete with quartz countertops, open shelving, large pantry, a gas range and eat-in nook, this is a chefs dream. Empty land lots next to the property make it easy to enjoy the hard to find privacy of your backyard and patio, and then cool off inside with your new HVAC- summer will be sweet! This home is move in ready and has so much to offer, you don't want to miss it.
Location
State CA
County El Dorado
Area 12601
Direction Highway 50 to Cameron Park drive. Right onto Meder Road. Right onto Raben Way. Home on the left.
Rooms
Master Bathroom Shower Stall(s), Double Sinks, Soaking Tub, Jetted Tub, Stone, Multiple Shower Heads, Walk-In Closet
Master Bedroom Ground Floor, Walk-In Closet
Living Room Cathedral/Vaulted, Other
Dining Room Dining/Living Combo
Kitchen Breakfast Area, Pantry Closet, Island
Interior
Heating Propane, Central, Fireplace Insert, MultiZone
Cooling Central, MultiZone
Flooring Carpet, Tile, Wood
Fireplaces Number 2
Fireplaces Type Insert, Living Room, Family Room, Gas Log, Gas Piped
Equipment Central Vacuum
Appliance Free Standing Gas Oven, Free Standing Refrigerator, Gas Cook Top, Gas Plumbed, Dishwasher, Disposal, Plumbed For Ice Maker
Laundry Cabinets, Sink, Inside Room
Exterior
Parking Features Attached, Garage Door Opener, Uncovered Parking Spaces 2+, Garage Facing Side, Guest Parking Available
Garage Spaces 3.0
Utilities Available Cable Available, Propane Tank Leased, Public, Internet Available, Other
Roof Type Tile
Porch Covered Patio
Private Pool No
Building
Lot Description Private, Landscape Back, Landscape Front, Low Maintenance
Story 2
Foundation Raised
Sewer In & Connected, Public Sewer
Water Public
Architectural Style Contemporary
Schools
Elementary Schools Buckeye Union
Middle Schools Buckeye Union
High Schools El Dorado Union High
School District El Dorado
Others
Senior Community No
Tax ID 070-362-004-000
Special Listing Condition None
Read Less Info
Want to know what your home might be worth? Contact us for a FREE valuation!

Our team is ready to help you sell your home for the highest possible price ASAP

Bought with RE/MAX Gold
bobandrobyn@thebrokerage360.com
2012 Elvenden Way, Roseville, CA, 95661, United States






