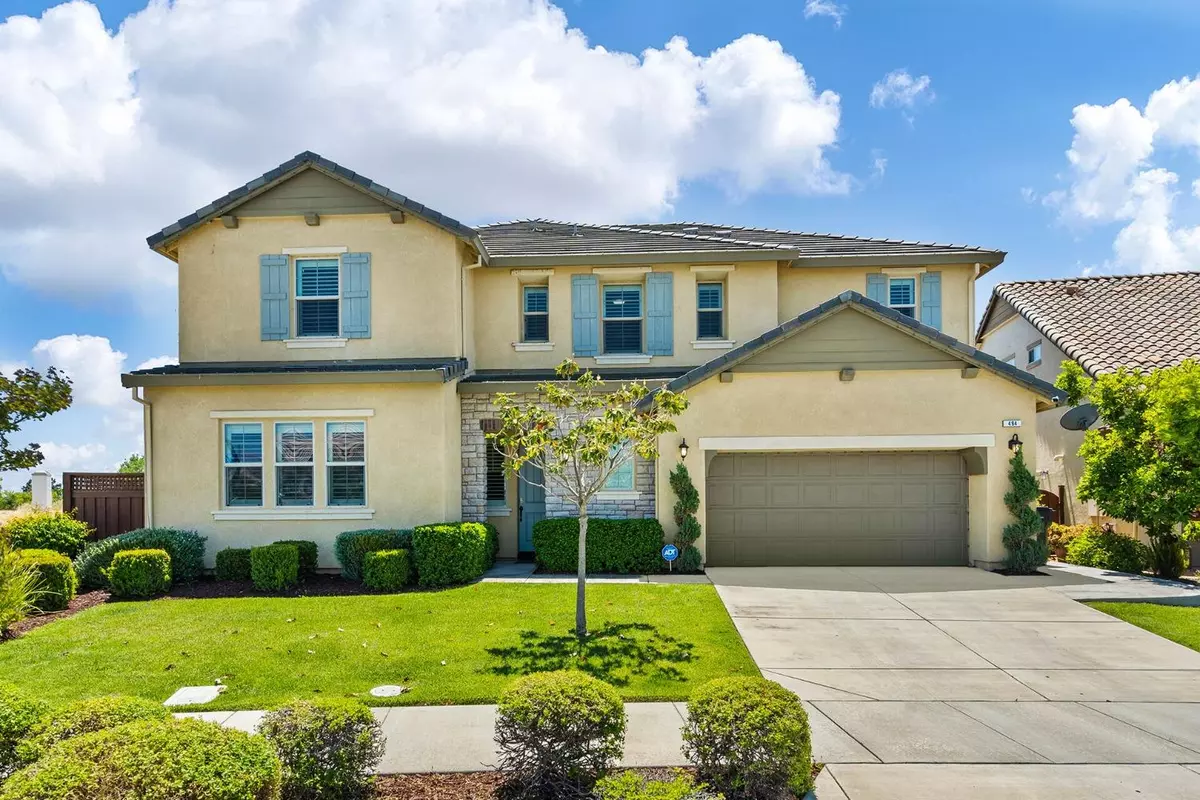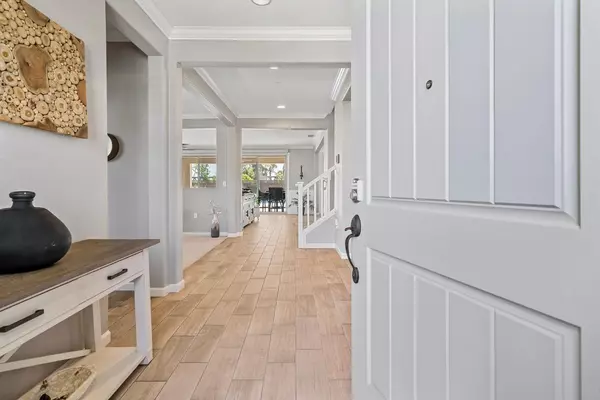$1,150,000
$1,250,000
8.0%For more information regarding the value of a property, please contact us for a free consultation.
5 Beds
4 Baths
3,601 SqFt
SOLD DATE : 08/05/2023
Key Details
Sold Price $1,150,000
Property Type Single Family Home
Sub Type Single Family Residence
Listing Status Sold
Purchase Type For Sale
Square Footage 3,601 sqft
Price per Sqft $319
MLS Listing ID 223046025
Sold Date 08/05/23
Bedrooms 5
Full Baths 3
HOA Y/N No
Originating Board MLS Metrolist
Year Built 2014
Lot Size 0.264 Acres
Acres 0.2644
Property Description
They say opportunities come once in a life time, but what do they know?? Don't get caught sleeping because California's most prestigious master-planned community of River Islands is offering up for the taking this stunning gem! Welcome to 494 Channel Dr. appearing to have leapt straight out of a magazine, with upgrades abound. Imagine hosting the most lavish parties and wowing your guests with this one of a kind custom home, or simply enjoy your very own private resort oasis. This home has it all. Built in 2014 featuring 3601sqft of opulent indoor living, 5 beds and 3.5 baths, 3 car garage on over a 11,000sqft of luxurious outdoor living, 494 Channel Dr. offers a level of beauty both inside and out that is truly unmatched by any other home on the market. The growing River Islands community has it all, life, luxury, community and style, come experience the good life. You won't want to miss this opportunity!
Location
State CA
County San Joaquin
Area 20507
Direction Lakeside to Upstream, right onto Channel-Last home on the right
Rooms
Living Room Other
Dining Room Breakfast Nook, Space in Kitchen, Formal Area
Kitchen Pantry Closet, Granite Counter, Slab Counter, Island w/Sink
Interior
Heating Central, MultiZone
Cooling Central, MultiZone
Flooring Carpet, Tile
Fireplaces Number 2
Fireplaces Type Living Room, Gas Log, Other
Equipment Water Filter System
Appliance Gas Cook Top, Built-In Gas Oven, Dishwasher, Disposal, Microwave, Tankless Water Heater, Wine Refrigerator
Laundry Cabinets, Sink, Gas Hook-Up, Upper Floor, Inside Room
Exterior
Exterior Feature Fireplace, Fire Pit
Parking Features Attached, Tandem Garage, Garage Facing Front
Garage Spaces 3.0
Fence Back Yard, Fenced, Wood, Full
Pool Built-In, On Lot, Pool/Spa Combo, Gas Heat, Gunite Construction
Utilities Available Public, Solar, Internet Available
View Bridges, River, Water
Roof Type Tile
Topography Level
Porch Covered Patio
Private Pool Yes
Building
Lot Description Auto Sprinkler F&R, Shape Regular, Landscape Back, Landscape Front
Story 2
Foundation Slab
Sewer In & Connected
Water Meter on Site
Level or Stories Two
Schools
Elementary Schools Banta
Middle Schools Banta
High Schools Tracy Unified
School District San Joaquin
Others
Senior Community No
Tax ID 213-410-21
Special Listing Condition None
Read Less Info
Want to know what your home might be worth? Contact us for a FREE valuation!

Our team is ready to help you sell your home for the highest possible price ASAP

Bought with Intero Real Estate Services
bobandrobyn@thebrokerage360.com
2012 Elvenden Way, Roseville, CA, 95661, United States






