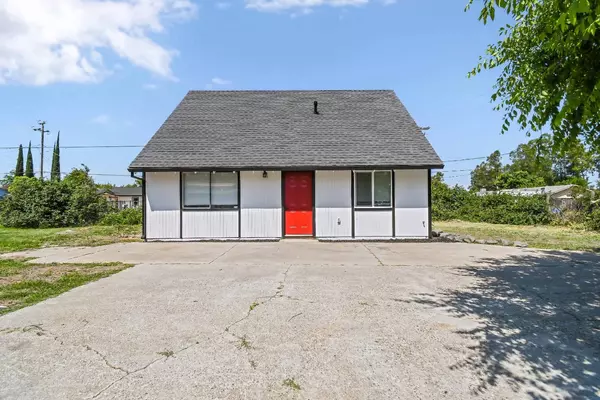$305,000
$299,900
1.7%For more information regarding the value of a property, please contact us for a free consultation.
3 Beds
1 Bath
1,080 SqFt
SOLD DATE : 08/05/2023
Key Details
Sold Price $305,000
Property Type Single Family Home
Sub Type Single Family Residence
Listing Status Sold
Purchase Type For Sale
Square Footage 1,080 sqft
Price per Sqft $282
MLS Listing ID 223047853
Sold Date 08/05/23
Bedrooms 3
Full Baths 1
HOA Y/N No
Originating Board MLS Metrolist
Year Built 1988
Lot Size 0.350 Acres
Acres 0.35
Property Description
1628 5th Ave is an immaculate and completely remodeled move in ready two story home located on a nice corner large lot. This charming 3bd 1ba 1,080sqft home features an open room concept and Large living room and Spacious Kitchen with upgraded new stainless steel appliances, granite counters, beautiful white cabinetry with plenty of storage. Large downstairs bedroom. Remodeled bathroom with granite. Upstairs has 2 bedrooms. Interior and exterior freshly painted. New laminate flooring throughout the house & new carpet in all 3 bedrooms. Enjoy the large backyard designed for low maintenance and ready for what your mind desires; maybe even a pool. Explore all the potential that this property has to offer including; RV access & plenty of parking. Quiet street with low traffic, large .35ac lot, close to schools, shopping and dining. Easy access to Hwy 70 & 65 and just a short distance drive to Beale AFB. Don't miss out on this beautiful move in ready home!
Location
State CA
County Yuba
Area 12409
Direction Take Hwy 70 or Hwy 65 to West on McGowan Parkway to Olivehurst Avenue North to left on 9th Avenue to right on Western Avenue. Slight right to 5th Ave, on corner of 5th & Western.
Rooms
Living Room Great Room
Dining Room Dining/Living Combo
Kitchen Granite Counter
Interior
Heating Wall Furnace
Cooling Wall Unit(s)
Flooring Carpet, Laminate, Tile
Appliance Free Standing Gas Range, Dishwasher, Microwave
Laundry Inside Room
Exterior
Parking Features No Garage
Fence Chain Link, Fenced, Wood
Utilities Available Public, Natural Gas Connected
Roof Type Shingle,Composition
Private Pool No
Building
Lot Description Corner, Shape Regular
Story 2
Foundation Concrete, Slab
Sewer Public Sewer
Water Public
Schools
Elementary Schools Marysville Joint
Middle Schools Marysville Joint
High Schools Marysville Joint
School District Yuba
Others
Senior Community No
Tax ID 013-512-001-000
Special Listing Condition None
Read Less Info
Want to know what your home might be worth? Contact us for a FREE valuation!

Our team is ready to help you sell your home for the highest possible price ASAP

Bought with eXp Realty of California Inc.
bobandrobyn@thebrokerage360.com
2012 Elvenden Way, Roseville, CA, 95661, United States






