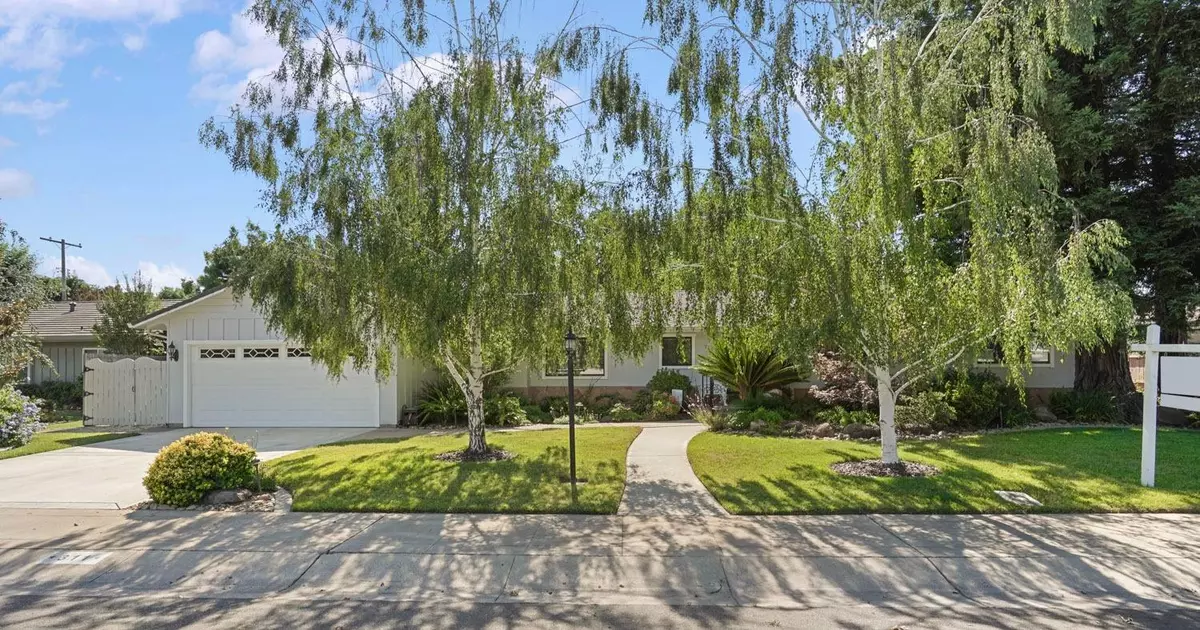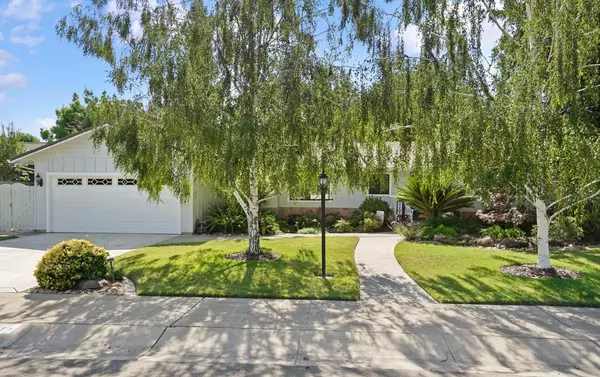$615,000
$599,950
2.5%For more information regarding the value of a property, please contact us for a free consultation.
3 Beds
3 Baths
2,241 SqFt
SOLD DATE : 07/31/2023
Key Details
Sold Price $615,000
Property Type Single Family Home
Sub Type Single Family Residence
Listing Status Sold
Purchase Type For Sale
Square Footage 2,241 sqft
Price per Sqft $274
Subdivision Kristmont Acres
MLS Listing ID 222141957
Sold Date 07/31/23
Bedrooms 3
Full Baths 3
HOA Y/N No
Originating Board MLS Metrolist
Year Built 1961
Lot Size 9,975 Sqft
Acres 0.229
Property Description
Stately Kristmont Acres! Very well maintained home in this sought after neighborhood! Generous rooms, huge master suite - check out the giant walk in closet! Thoughtful custom built ins including tons of storage and fold out table in the cozy family room. The office/den off family room is perfect for working from home w/ window view to peaceful backyard or this room could be a 4th bedroom if needed. Lots of wood details, wood wrapped windows, lovely home! Nicely updated kitchen and newer composition roof, beautiful original wood floors and newer large covered composite deck complete with ceiling fan for those warm summer evenings. Beautifully landscaped front and back, mature but not overgrown, up lighting and a lovely bubbling fountain included. This home and grounds are SO roomy! A darling little wrought iron gate off the back yard leads to a mini barn and lots of room inside and out for whatever hobbies and storage needs you may have. The garage is huge and has a sink, additional W/D hookups, a second water heater and tons of storage as well. At nearly a quarter acre, this is a rare find. Great home lovingly maintained for decades, looking for new owners to make years of new memories! Come and get it before it's gone:)
Location
State CA
County San Joaquin
Area 20901
Direction Lodi Avenue to Del Mont.
Rooms
Master Bathroom Shower Stall(s), Double Sinks, Jetted Tub, Tile, Window
Master Bedroom Walk-In Closet
Living Room Other
Dining Room Formal Area
Kitchen Quartz Counter
Interior
Heating Central, Fireplace(s)
Cooling Ceiling Fan(s), Central
Flooring Carpet, Laminate, Tile, Vinyl, Wood
Fireplaces Number 1
Fireplaces Type Stone, Family Room, Wood Burning
Window Features Dual Pane Full,Window Coverings,Window Screens
Appliance Built-In Electric Oven, Gas Cook Top, Gas Water Heater, Hood Over Range, Dishwasher, Disposal, Double Oven, Other
Laundry Cabinets, Sink, Inside Room
Exterior
Parking Features 24'+ Deep Garage, Garage Door Opener, Garage Facing Front, Interior Access
Garage Spaces 2.0
Fence Back Yard, Wood
Utilities Available Public, Electric, Natural Gas Connected
Roof Type Composition
Topography Level
Street Surface Paved
Porch Covered Deck
Private Pool No
Building
Lot Description Auto Sprinkler F&R, Street Lights, Landscape Back, Landscape Front
Story 1
Foundation Raised
Sewer In & Connected
Water Public
Architectural Style Ranch
Level or Stories One
Schools
Elementary Schools Lodi Unified
Middle Schools Lodi Unified
High Schools Lodi Unified
School District San Joaquin
Others
Senior Community No
Tax ID 027-132-06
Special Listing Condition None
Read Less Info
Want to know what your home might be worth? Contact us for a FREE valuation!

Our team is ready to help you sell your home for the highest possible price ASAP

Bought with RE/MAX Executive
bobandrobyn@thebrokerage360.com
2012 Elvenden Way, Roseville, CA, 95661, United States






