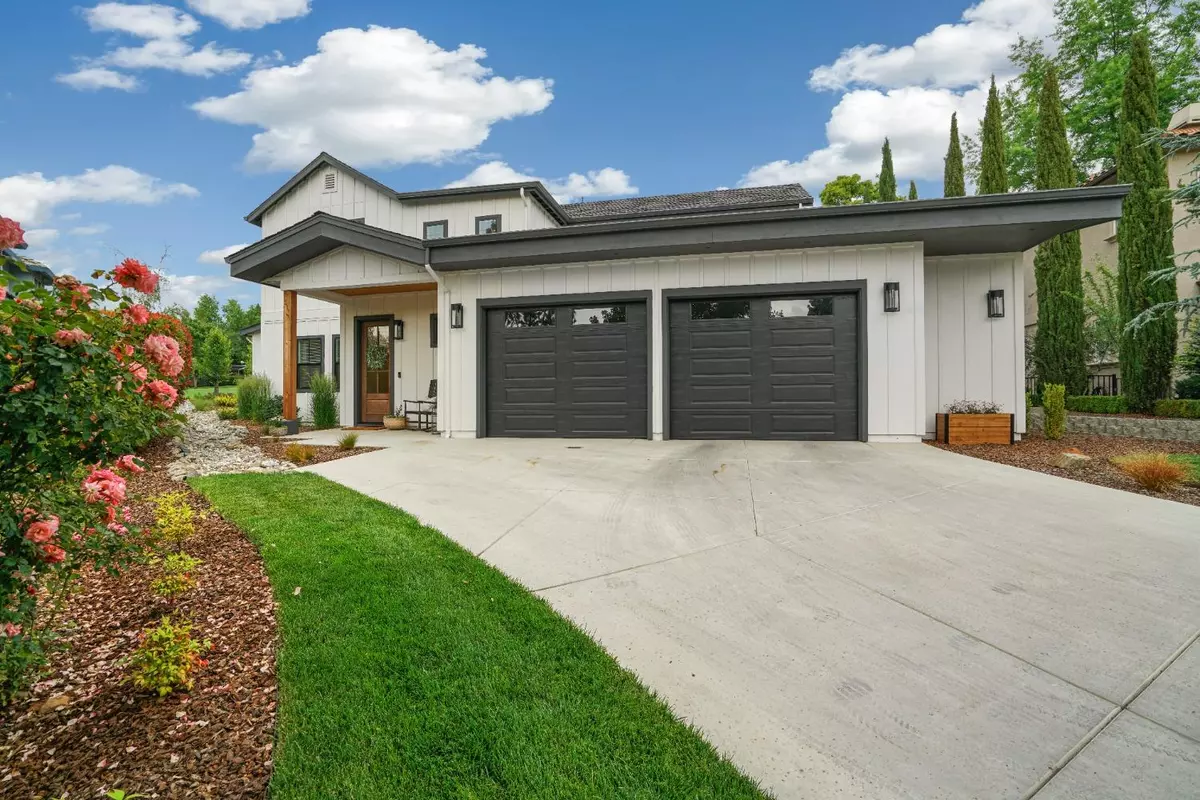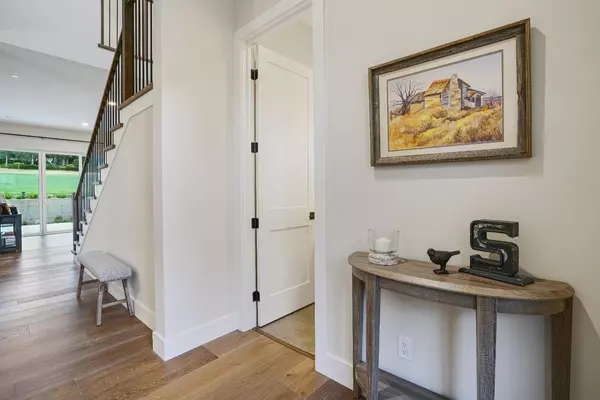$975,000
$1,049,000
7.1%For more information regarding the value of a property, please contact us for a free consultation.
2 Beds
3 Baths
2,719 SqFt
SOLD DATE : 07/25/2023
Key Details
Sold Price $975,000
Property Type Single Family Home
Sub Type Single Family Residence
Listing Status Sold
Purchase Type For Sale
Square Footage 2,719 sqft
Price per Sqft $358
Subdivision El Dorado Royale
MLS Listing ID 223051761
Sold Date 07/25/23
Bedrooms 2
Full Baths 2
HOA Y/N Yes
Originating Board MLS Metrolist
Year Built 2021
Lot Size 8,276 Sqft
Acres 0.19
Property Description
Welcome to El Dorado Royale! It's not often homes come on the market in this 35 home gated community surrounded by the Cameron Park Country Club. This energy efficient home built in 2021 features a light and open floor plan, 10 ft ceilings, imperfect smooth plaster, engineered hardwood flooring, large patio and a beautiful view of the golf course! Kitchen is a chef's dream with top-of-the-line appliances, Wellborn and Shilo Cabinets, farm sink and a prep sink in island, double door panty, and stone counters. Butler's pantry is just off the kitchen offering additional prep space, beverage refrigerator and more storage. Light filled office opens to outside patio, large laundry/hobby room offers abundant work space and more storage. Primary suite features spa like bathroom and generous walk-in closet. Oversized finished garage with vaulted ceilings and room for two cars and TWO golf carts!
Location
State CA
County El Dorado
Area 12601
Direction From hwy 50 exit Cameron Park Dr, left El Dorado Royal, Justamere Ct on the right after you enter the gate.
Rooms
Family Room Other
Master Bathroom Shower Stall(s), Double Sinks, Soaking Tub, Low-Flow Toilet(s), Tile, Marble, Walk-In Closet, Window
Master Bedroom Walk-In Closet
Living Room Other
Dining Room Dining/Living Combo
Kitchen Marble Counter, Butlers Pantry, Pantry Closet, Slab Counter, Island, Stone Counter, Island w/Sink
Interior
Heating Propane, Central
Cooling Ceiling Fan(s), Central, MultiZone
Flooring Carpet, Tile, Marble, Wood
Window Features Dual Pane Full,Low E Glass Full
Appliance Free Standing Gas Range, Gas Water Heater, Built-In Refrigerator, Hood Over Range, Dishwasher, Disposal, Dual Fuel, Tankless Water Heater, Other
Laundry Cabinets, Electric, Upper Floor, See Remarks, Inside Area
Exterior
Parking Features Attached, Garage Door Opener, Garage Facing Front, Golf Cart, Guest Parking Available, Interior Access
Garage Spaces 2.0
Utilities Available Cable Available, Cable Connected, Propane Tank Leased, Public, Electric, Underground Utilities, Internet Available
Amenities Available See Remarks
View Golf Course
Roof Type Composition
Street Surface Asphalt
Porch Uncovered Patio
Private Pool No
Building
Lot Description Adjacent to Golf Course, Auto Sprinkler F&R, Close to Clubhouse, Cul-De-Sac, Gated Community, Street Lights, Landscape Back, Landscape Front
Story 2
Foundation Concrete, Slab
Sewer Sewer Connected, Public Sewer
Water Water District, Public
Architectural Style Traditional, Farmhouse
Level or Stories Two
Schools
Elementary Schools Buckeye Union
Middle Schools Buckeye Union
High Schools El Dorado Union High
School District El Dorado
Others
HOA Fee Include Security
Senior Community No
Tax ID 082-741-004-000
Special Listing Condition None
Pets Allowed Yes, Cats OK, Dogs OK
Read Less Info
Want to know what your home might be worth? Contact us for a FREE valuation!

Our team is ready to help you sell your home for the highest possible price ASAP

Bought with Non-MLS Office
bobandrobyn@thebrokerage360.com
2012 Elvenden Way, Roseville, CA, 95661, United States






