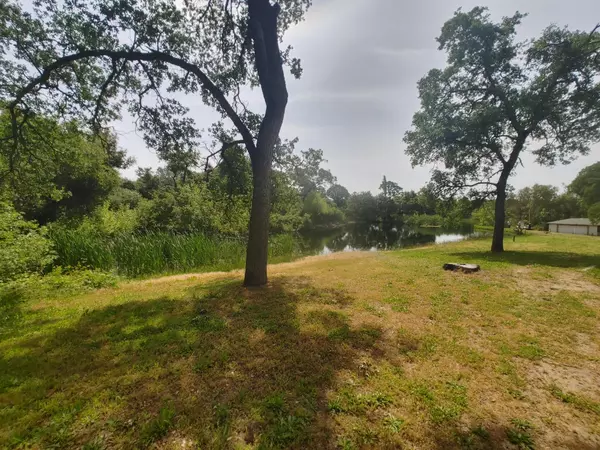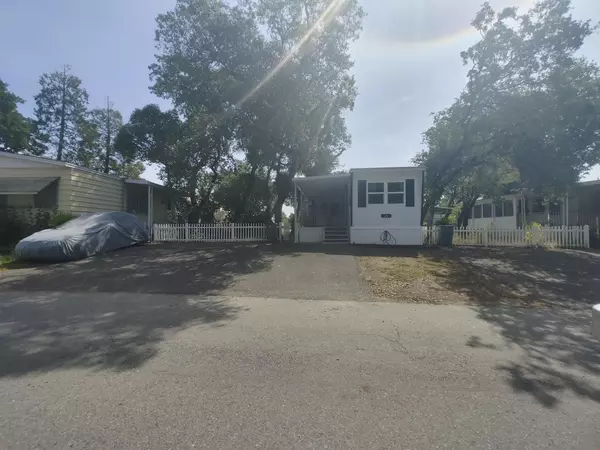$73,500
$79,900
8.0%For more information regarding the value of a property, please contact us for a free consultation.
2 Beds
1 Bath
600 SqFt
SOLD DATE : 07/21/2023
Key Details
Sold Price $73,500
Property Type Manufactured Home
Sub Type Single Wide
Listing Status Sold
Purchase Type For Sale
Square Footage 600 sqft
Price per Sqft $122
MLS Listing ID 223040826
Sold Date 07/21/23
Bedrooms 2
Full Baths 1
HOA Y/N No
Originating Board MLS Metrolist
Land Lease Amount 700.0
Year Built 1966
Lot Size 1,307 Sqft
Acres 0.03
Property Description
This beautiful rural Granite Bay home is nestled in the country surrounded by million dollar homes. ALL ages are welcome in this community! Community amenities include recreational trails to walk through, a pond with friendly ducks, and a basketball court. Pet friendly community. Space rent is $744 a month which includes water and garbage. The Electricity and Gas are submetered, based on your usage. The sewer is a flat rate of $37.17. Living expenses under $900 in a PRIME location! What a deal! 2 bedroom 1 bathroom features lovely exterior and nicely covered patio leading into living room with upgraded hardwood flooring, dual pane windows, open kitchen. Stacked washer and dryer included. The central HVAC is less than 2 years old and runs great for those warm summer days! Fenced in and clean landscaping outside the front porch with gate for the little ones, pets, or gardening. Shed included.
Location
State CA
County Placer
Area 12746
Direction I-80 to Douglas. Left on Cavitt Stallman. On right.
Rooms
Living Room Other
Dining Room Space in Kitchen
Kitchen Synthetic Counter
Interior
Heating Central
Cooling Central
Flooring Carpet, Laminate, Other
Window Features Dual Pane Partial
Laundry Washer/Dryer Stacked Included, Inside Area
Exterior
Parking Features Assigned
Utilities Available Public
Roof Type Metal
Building
Lot Description Other
Foundation Other
Sewer Septic System
Water Public
Schools
Elementary Schools Eureka Union
Middle Schools Eureka Union
High Schools Roseville Joint
School District Placer
Others
Senior Community No
Special Listing Condition None
Read Less Info
Want to know what your home might be worth? Contact us for a FREE valuation!

Our team is ready to help you sell your home for the highest possible price ASAP

Bought with Ownable, Inc.
bobandrobyn@thebrokerage360.com
2012 Elvenden Way, Roseville, CA, 95661, United States






