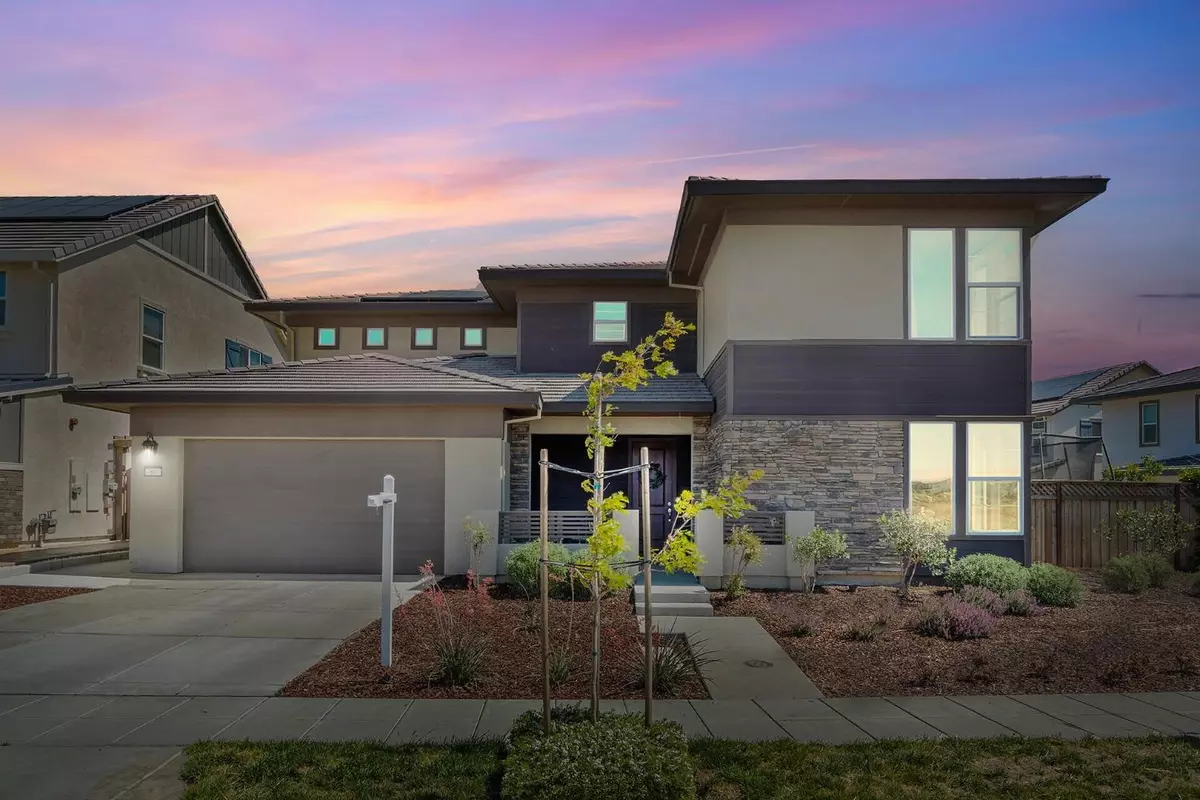$1,264,000
$1,118,800
13.0%For more information regarding the value of a property, please contact us for a free consultation.
4 Beds
3 Baths
2,903 SqFt
SOLD DATE : 07/20/2023
Key Details
Sold Price $1,264,000
Property Type Single Family Home
Sub Type Single Family Residence
Listing Status Sold
Purchase Type For Sale
Square Footage 2,903 sqft
Price per Sqft $435
Subdivision College Park
MLS Listing ID 223055235
Sold Date 07/20/23
Bedrooms 4
Full Baths 3
HOA Y/N No
Originating Board MLS Metrolist
Year Built 2019
Lot Size 7,192 Sqft
Acres 0.1651
Property Description
Welcome to 89 E. Calogero Glen in the highly desirable & sought-after College Park Village. This stunning Dartmouth Model sits on a premium 7,190 sqft lot with NO HOA. It's part of the Heritage collection at College Park. It's situated directly across the street from Century Communities' future 23 Acre Park. Once you step into this open-concept floor plan, you will be greeted with a home loaded with upgrades. You will immediately notice the beautiful and durable Luxury Vinyl plank floors, oversized quartz island, stainless steel appliances, and a generous walk-in pantry. This beauty has 4 Bedrooms, 3 Full Bathrooms, and 2,903 sqft of interior living space. It has a Bedroom and a Full Bathroom on the first floor, perfect for multi-generational living. The spacious 3-car tandem garage is multi-functional and perfect for any family's needs. The moment you step upstairs, you will be introduced to a spacious loft with plenty of natural light and amazing unobstructed views. The backyard has a California room ideal for shading you from the hot summer days and an above-ground pool making it the ideal destination for family gatherings and endless summer fun. This home has truly been well-maintained and loved. It's looking for its next family to call it home!
Location
State CA
County San Joaquin
Area 20603
Direction From Grant Line Rd, go south on S. Central Pkway, left on Cataldi Ave. Take first right in roundabout on to Ginzburg St, right on to Calogero Glen.
Rooms
Family Room Great Room
Master Bathroom Shower Stall(s), Double Sinks, Walk-In Closet, Window
Living Room Great Room
Dining Room Dining/Family Combo
Kitchen Pantry Closet, Quartz Counter, Island w/Sink, Kitchen/Family Combo
Interior
Heating Central, MultiZone
Cooling Central, MultiZone
Flooring Carpet, Tile, Vinyl
Appliance Free Standing Refrigerator, Gas Cook Top, Built-In Gas Oven, Hood Over Range, Dishwasher, Disposal, Microwave
Laundry Cabinets, Dryer Included, Sink, Upper Floor, Washer Included
Exterior
Parking Features Tandem Garage, Garage Facing Front
Garage Spaces 3.0
Fence Back Yard, Wood
Pool Above Ground
Utilities Available Cable Available, Public, Solar, Electric, Internet Available
Roof Type Tile
Porch Front Porch, Back Porch
Private Pool Yes
Building
Lot Description Auto Sprinkler F&R, Landscape Back, Landscape Front
Story 2
Foundation Slab
Builder Name Century Homes
Sewer In & Connected
Water Meter on Site, Water District
Schools
Elementary Schools Lammersville
Middle Schools Lammersville
High Schools Lammersville
School District San Joaquin
Others
Senior Community No
Tax ID 262-430-45
Special Listing Condition None
Read Less Info
Want to know what your home might be worth? Contact us for a FREE valuation!

Our team is ready to help you sell your home for the highest possible price ASAP

Bought with Prevu Real Estate, Inc
bobandrobyn@thebrokerage360.com
2012 Elvenden Way, Roseville, CA, 95661, United States






