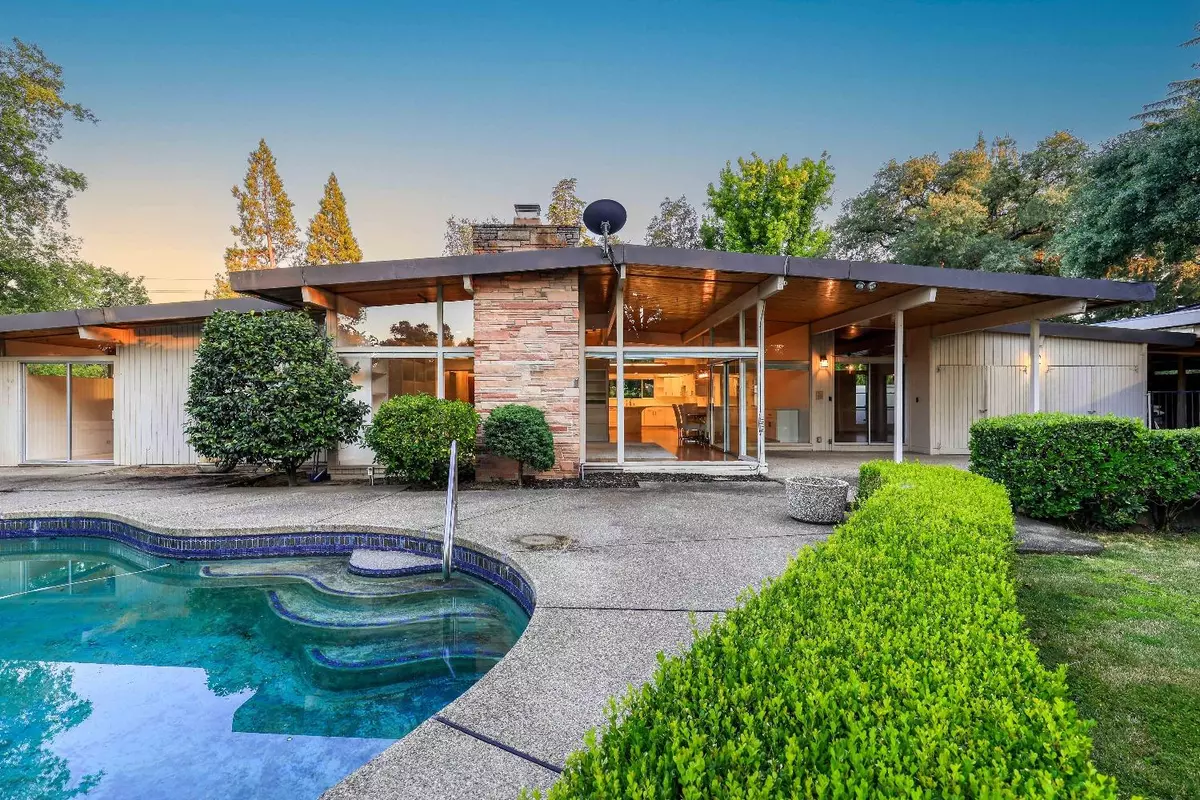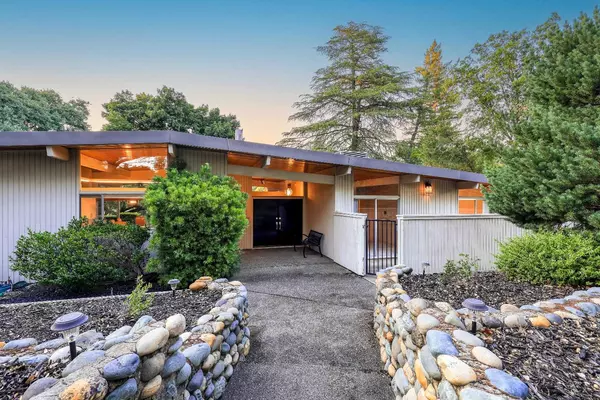$1,300,000
$1,200,000
8.3%For more information regarding the value of a property, please contact us for a free consultation.
4 Beds
3 Baths
2,359 SqFt
SOLD DATE : 07/20/2023
Key Details
Sold Price $1,300,000
Property Type Single Family Home
Sub Type Single Family Residence
Listing Status Sold
Purchase Type For Sale
Square Footage 2,359 sqft
Price per Sqft $551
MLS Listing ID 223046435
Sold Date 07/20/23
Bedrooms 4
Full Baths 3
HOA Fees $250/mo
HOA Y/N Yes
Originating Board MLS Metrolist
Year Built 1962
Lot Size 0.934 Acres
Acres 0.9336
Property Description
If these walls could talk! One would hear stories of life, love, family, friends, and countless gatherings that had the neighborhood buzzing. Available for the first time since 1978, this incredible home located at 8030 Morningside Drive in Hidden Valley, offers an opportunity to live in one of Granite Bay's prized neighborhoods. This stunning single story mid-century modern home sits on a .93 acre parcel with just under 2,500 square feet of living space. This home offers abundant natural light, cathedral ceilings with exposed beams, and floor to ceiling windows. There are four bedrooms, including two master suites, and three full bathrooms. This property is ideal for gatherings with over 40,000 square feet to entertain guests, take a dip in the pool or live it up on the tennis court that can be easily converted to a pickleball court. Additionally, this home backs up to open space with a gate that leads to a walking trail. This property has ample storage throughout the inside and outside of the home with a tandem three car garage and workshop. The Hidden Valley community features: miles of hiking paths, several ponds, a club house, a recreational area which includes a swimming lake and floating dock, and an equestrian area.
Location
State CA
County Placer
Area 12746
Direction To be determined
Rooms
Master Bathroom Shower Stall(s), Window
Master Bedroom Closet, Outside Access
Living Room Cathedral/Vaulted, Great Room, View
Dining Room Formal Area
Kitchen Island
Interior
Interior Features Cathedral Ceiling
Heating Central
Cooling Central
Flooring Carpet, Tile
Fireplaces Number 1
Fireplaces Type Other
Appliance Dishwasher, Disposal, Double Oven, Electric Cook Top, Tankless Water Heater
Laundry Inside Area
Exterior
Parking Features Attached
Garage Spaces 2.0
Fence Back Yard, Fenced, Other
Pool Built-In
Utilities Available Cable Available
Amenities Available Other
View Garden/Greenbelt
Roof Type Other
Street Surface Paved
Porch Front Porch
Private Pool Yes
Building
Lot Description Greenbelt
Story 1
Foundation Slab
Sewer Public Sewer
Water Public
Architectural Style Mid-Century
Schools
Elementary Schools Loomis Union
Middle Schools Placer Hills Union
High Schools Placer Union High
School District Placer
Others
HOA Fee Include MaintenanceGrounds, Water
Senior Community No
Restrictions Other,Parking
Tax ID 035-211-008-000
Special Listing Condition Successor Trustee Sale
Pets Allowed Yes
Read Less Info
Want to know what your home might be worth? Contact us for a FREE valuation!

Our team is ready to help you sell your home for the highest possible price ASAP

Bought with Nick Sadek Sotheby's International Realty
bobandrobyn@thebrokerage360.com
2012 Elvenden Way, Roseville, CA, 95661, United States






