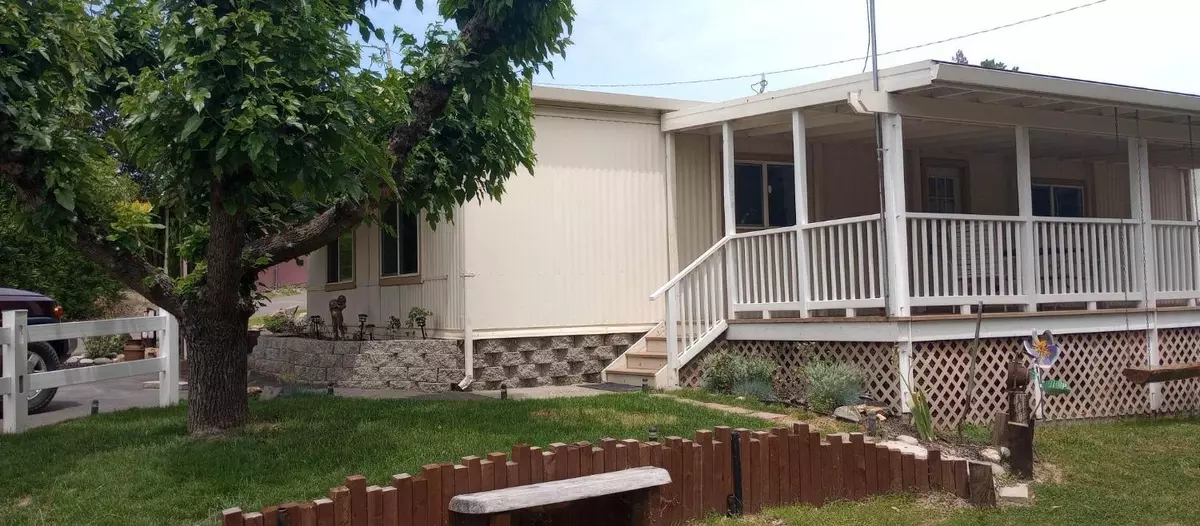$425,000
$499,999
15.0%For more information regarding the value of a property, please contact us for a free consultation.
3 Beds
2 Baths
1,716 SqFt
SOLD DATE : 07/20/2023
Key Details
Sold Price $425,000
Property Type Single Family Home
Sub Type Single Family Residence
Listing Status Sold
Purchase Type For Sale
Square Footage 1,716 sqft
Price per Sqft $247
Subdivision Pacani Villa Subdivision
MLS Listing ID 223013776
Sold Date 07/20/23
Bedrooms 3
Full Baths 2
HOA Y/N No
Originating Board MLS Metrolist
Year Built 1972
Lot Size 1.120 Acres
Acres 1.12
Lot Dimensions 197.75x229.05x35.75x337.54x179.88
Property Description
Rare opportunity on a 1.12 acre home site, boasts a ranch style modular features 2/3 bedrooms, 2 full baths - 1,700 sqft. The kitchen is welcoming, bright, and ready to host a large group of friends and/or family on the large covered deck. The property has a lot of paved parking, that could be used to store an RV, boat, or recreational toys! Two car garage and a shop! The land is flat, clear, and usable, welcome home! The garages measure 800 Sq Ft; Wood shop 420 Sq Ft; Carport 600 Sq. Ft; Metal Shed 427 Sq Ft. Large shop for the mechanic with built in compressor. There is plenty of room for the hobby or home business. The house is at the end of the road for privacy and no through traffic. There was an RV storage on this property several years ago. So yes, bring your imagination. Zoned Commercial Main.
Location
State CA
County El Dorado
Area 12702
Direction Missouri Flat to left on Pleasant Valley Road to right on Tullis Mine Rd. to left on Sunrise Dr. Follow signs to address.
Rooms
Master Bathroom Shower Stall(s), Window
Master Bedroom Walk-In Closet
Living Room Great Room
Dining Room Dining/Family Combo
Kitchen Laminate Counter
Interior
Interior Features Storage Area(s)
Heating Central, Wood Stove
Cooling Central
Flooring Carpet, Laminate, Wood
Window Features Dual Pane Full,Window Coverings
Appliance Free Standing Gas Range, Free Standing Refrigerator, Hood Over Range, Dishwasher, Microwave, ENERGY STAR Qualified Appliances, Other
Laundry Cabinets, Dryer Included, Washer Included, Inside Room
Exterior
Parking Features 24'+ Deep Garage, Private, RV Storage, Garage Facing Rear
Garage Spaces 4.0
Carport Spaces 2
Fence Back Yard, Chain Link, Wire, Fenced, Front Yard
Utilities Available Propane Tank Leased, Dish Antenna, Public, DSL Available, Electric, Internet Available
View City Lights, Hills, Woods
Roof Type Tar/Gravel
Topography Snow Line Below,Lot Grade Varies,Trees Few
Street Surface Asphalt
Porch Covered Deck
Private Pool No
Building
Lot Description Cul-De-Sac, Private, Dead End, Shape Regular, Low Maintenance
Story 1
Foundation Raised
Sewer Septic Connected, Septic System
Water Meter on Site, Water District, Well
Architectural Style Contemporary
Level or Stories One
Schools
Elementary Schools Mother Lode
Middle Schools Mother Lode
High Schools Black Oak Mine
School District El Dorado
Others
Senior Community No
Tax ID 054-402-046-000
Special Listing Condition Offer As Is, Other
Read Less Info
Want to know what your home might be worth? Contact us for a FREE valuation!

Our team is ready to help you sell your home for the highest possible price ASAP

Bought with Intero Real Estate Services

bobandrobyn@thebrokerage360.com
2012 Elvenden Way, Roseville, CA, 95661, United States






