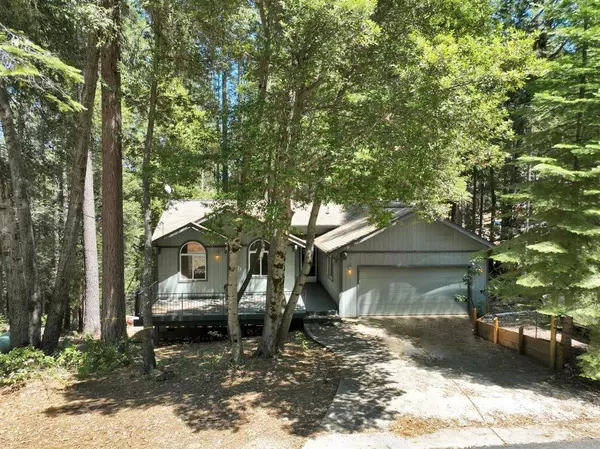$210,000
$235,000
10.6%For more information regarding the value of a property, please contact us for a free consultation.
3 Beds
2 Baths
1,304 SqFt
SOLD DATE : 07/19/2023
Key Details
Sold Price $210,000
Property Type Single Family Home
Sub Type Single Family Residence
Listing Status Sold
Purchase Type For Sale
Square Footage 1,304 sqft
Price per Sqft $161
MLS Listing ID 223043037
Sold Date 07/19/23
Bedrooms 3
Full Baths 2
HOA Fees $103/qua
HOA Y/N Yes
Originating Board MLS Metrolist
Year Built 1993
Lot Size 0.450 Acres
Acres 0.45
Lot Dimensions 19,602 Sqft
Property Description
Mountain high! Elevate your state in forested surroundings at Merry Mountain Village, a peaceful foothills enclave with paved streets, security, community water and road maintenance. Enjoy walking trails, greenbelts, swimming pools, a picnic area and toboggan run in a serene setting ideal for full time living, weekend escapes and vacation getaways. You'll also need to roll up your sleeves, prepare your elbow grease and put on rose colored glasses for this cosmetically challenged custom contemporary on an ample .45 acre lot. Located near year round recreation sites in a sheltered environment that feels quite country but is close to city conveniences, the ranch style residence needs significant refurbishing and cleanup but has considerable architectural appeal and attractive amenities. Features include front and rear decks, an attached garage, downstairs bonus room/bedroom, Palladian windows, recessed lighting and basement area. There's also a comfortable Great Room with wood stove and vaulted ceilings. Potential buyers with vision, energy and the willingness to invest in new flooring, paint and other enhancements can transform this functional fixer into a refined rural retreat. Experience pine scented privacy in this wonderfully wooded neighborhood nestled in the tall trees.
Location
State CA
County Butte
Area 12556
Direction Willow Glen Road/La Porte Road through Brownsville/Challenge to Merry Mountain Village entry in Clipper Mills. Stay on Merry Way to left on Winding Way, right on Breezy Blvd. to first home on right.
Rooms
Basement Partial
Master Bathroom Shower Stall(s), Tile, Window
Master Bedroom Balcony, Walk-In Closet, Outside Access
Living Room Cathedral/Vaulted, Deck Attached, View
Dining Room Dining/Living Combo
Kitchen Pantry Cabinet, Tile Counter
Interior
Interior Features Cathedral Ceiling
Heating Central, Wood Stove
Cooling Ceiling Fan(s), Central
Flooring Carpet, Linoleum
Fireplaces Number 1
Fireplaces Type Living Room, Wood Stove
Window Features Dual Pane Full
Appliance Free Standing Gas Range, Free Standing Refrigerator, Dishwasher, Disposal, Microwave
Laundry Cabinets, Dryer Included, Washer Included, In Garage
Exterior
Parking Features Attached, Garage Door Opener
Garage Spaces 2.0
Pool Built-In, Common Facility, Fenced
Utilities Available Propane Tank Leased, Electric, Internet Available
Amenities Available Barbeque, Pool, Greenbelt, Trails
View Forest, Hills, Woods, Mountains
Roof Type Composition
Topography Rolling,Level,Trees Many
Street Surface Paved
Porch Uncovered Deck
Private Pool Yes
Building
Lot Description Private, See Remarks
Story 2
Foundation Slab
Sewer In & Connected, Septic System
Water Private, See Remarks
Architectural Style Ranch, Contemporary, See Remarks
Schools
Elementary Schools Marysville Joint
Middle Schools Marysville Joint
High Schools Marysville Joint
School District Yuba
Others
HOA Fee Include MaintenanceGrounds, Security, Water, Pool
Senior Community No
Tax ID 073-290-008-000
Special Listing Condition Offer As Is
Pets Allowed Yes
Read Less Info
Want to know what your home might be worth? Contact us for a FREE valuation!

Our team is ready to help you sell your home for the highest possible price ASAP

Bought with Berkshire Hathaway HomeServices Heritage, REALTORS
bobandrobyn@thebrokerage360.com
2012 Elvenden Way, Roseville, CA, 95661, United States






