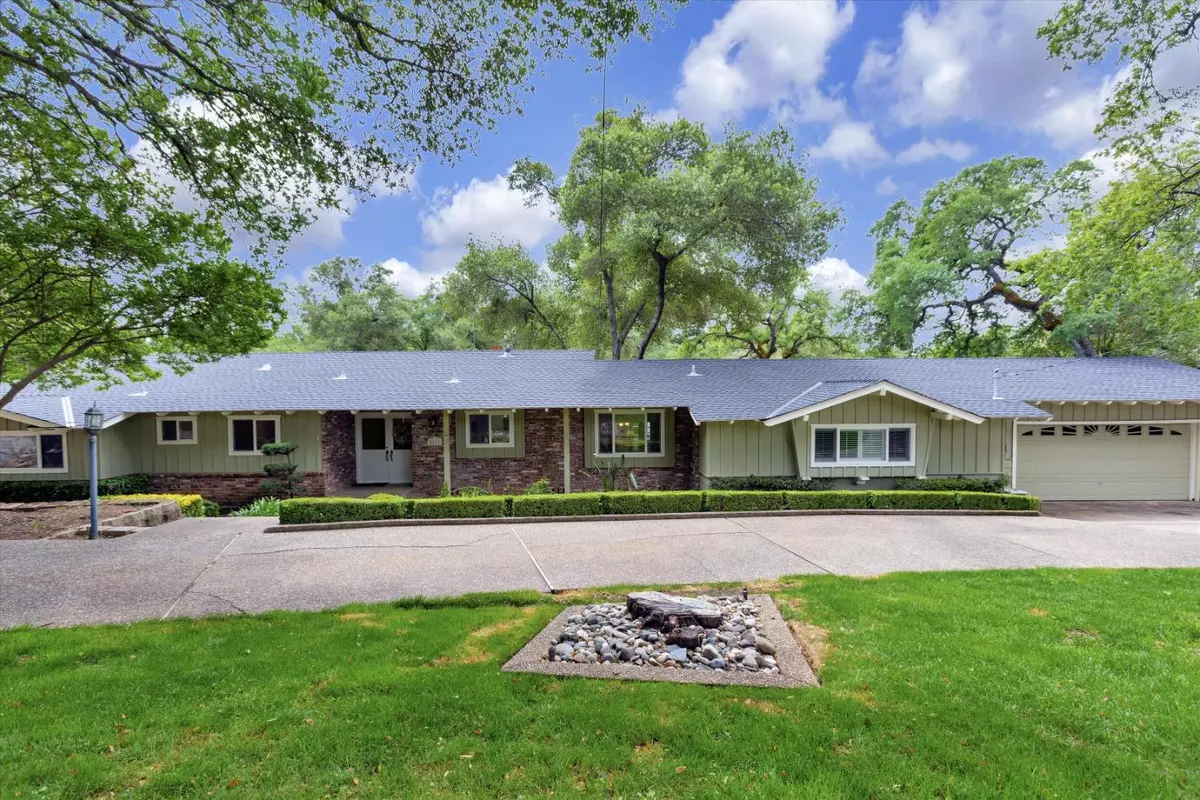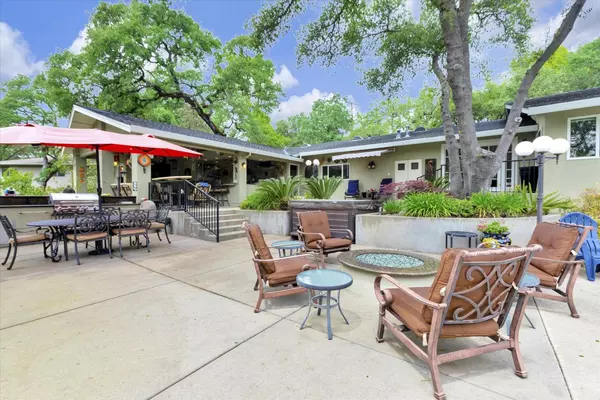$1,200,000
$1,225,000
2.0%For more information regarding the value of a property, please contact us for a free consultation.
4 Beds
3 Baths
2,478 SqFt
SOLD DATE : 07/17/2023
Key Details
Sold Price $1,200,000
Property Type Single Family Home
Sub Type Single Family Residence
Listing Status Sold
Purchase Type For Sale
Square Footage 2,478 sqft
Price per Sqft $484
MLS Listing ID 223038978
Sold Date 07/17/23
Bedrooms 4
Full Baths 3
HOA Fees $224/mo
HOA Y/N Yes
Originating Board MLS Metrolist
Year Built 1961
Lot Size 0.477 Acres
Acres 0.4772
Property Description
AN ENTERTAINER'S DREAM HOME! This captivating and elegant estate is located in the heart of Granite Bay! This astonishing property features an oversized sparkling pool, infinity waterfall, full outdoor kitchen & bath, half-court basketball court, custom cabinetry, private access to walking trails, close proximity to the community lake/clubhouse, built in wine coolers, tandem garage and much more! Situated on a 1/2 acre this fully updated ranch style home is walking distance to the community lake and clubhouse. The bright an open living spaces flow seamlessly into a beautiful backyard great for entertain guests! The additional 480 sf of out outdoor living space creates a unique indoor/outdoor lifestyle to enjoy the calm climate the area is know for. HOA INCLUDES WATER!
Location
State CA
County Placer
Area 12746
Direction North on I-80 to Douglas Blvd., Approx. 5 miles to Auburn Folsom Road, Left on Auburn Folsom to North Lake Circle, right on North Lake to property. Property will be on the right.
Rooms
Living Room Other
Dining Room Other
Kitchen Quartz Counter
Interior
Heating Central, Fireplace Insert, Fireplace(s)
Cooling Ceiling Fan(s), Central, Whole House Fan
Flooring Carpet, Slate, Stone, Tile, Wood
Fireplaces Number 2
Fireplaces Type Insert, Electric, Stone, Family Room, Wood Burning
Appliance Built-In Electric Oven, Gas Cook Top, Gas Plumbed, Built-In Gas Range, Gas Water Heater, Hood Over Range, Ice Maker, Dishwasher, Insulated Water Heater, Disposal, Microwave, Self/Cont Clean Oven, ENERGY STAR Qualified Appliances, Wine Refrigerator
Laundry Cabinets, Inside Area, Other
Exterior
Parking Features 24'+ Deep Garage, Attached, Tandem Garage, Garage Facing Front, Workshop in Garage, Interior Access
Garage Spaces 3.0
Pool Built-In, On Lot, Pool Sweep, Salt Water, Gunite Construction, Solar Heat
Utilities Available Cable Connected, Electric, TV Antenna, Internet Available, Natural Gas Connected
Amenities Available Barbeque, Playground, Clubhouse, Dog Park, Greenbelt, Trails, Park
Roof Type Shingle
Private Pool Yes
Building
Lot Description Auto Sprinkler F&R, Close to Clubhouse, Greenbelt, Landscape Back, Landscape Front
Story 1
Foundation Raised
Sewer In & Connected
Water Private
Schools
Elementary Schools Loomis Union
Middle Schools Loomis Union
High Schools Placer Union High
School District Placer
Others
HOA Fee Include Security, Water
Senior Community No
Tax ID 035-082-035-000
Special Listing Condition None
Read Less Info
Want to know what your home might be worth? Contact us for a FREE valuation!

Our team is ready to help you sell your home for the highest possible price ASAP

Bought with eXp Realty of California Inc.
bobandrobyn@thebrokerage360.com
2012 Elvenden Way, Roseville, CA, 95661, United States






