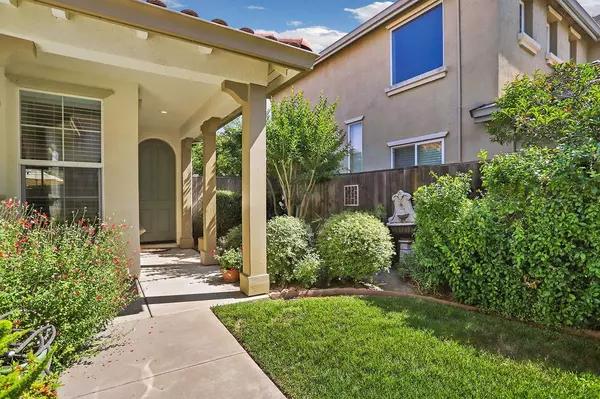$565,200
$549,950
2.8%For more information regarding the value of a property, please contact us for a free consultation.
3 Beds
2 Baths
1,846 SqFt
SOLD DATE : 07/13/2023
Key Details
Sold Price $565,200
Property Type Single Family Home
Sub Type Single Family Residence
Listing Status Sold
Purchase Type For Sale
Square Footage 1,846 sqft
Price per Sqft $306
Subdivision Legacy Estates
MLS Listing ID 223053421
Sold Date 07/13/23
Bedrooms 3
Full Baths 2
HOA Y/N No
Originating Board MLS Metrolist
Year Built 2006
Lot Size 5,502 Sqft
Acres 0.1263
Property Description
Legacy Estates single story! Built in 2006 and well-maintained by original owner. Plenty of room for company yet very low maintenance - the best of both worlds:) Tons of storage, so much natural light, bright and airy! Tile roof! Charming floor plan! Front and back outside spaces are so inviting, feels like your own private garden yet easy care. Quiet street of well maintained homes, feels serene but so close to shopping, professional services etc. Beautiful park in easy walking distance, there's a dog park nearby as well. This home is a value at $549,950. Sure to be gone in a flash:)
Location
State CA
County San Joaquin
Area 20901
Direction S Mills to Wyndham Way to Goehring Drive to Bishop Way to Hoff Lane to Henderson Way.
Rooms
Master Bathroom Shower Stall(s), Double Sinks, Tub, Walk-In Closet, Window
Master Bedroom Walk-In Closet
Living Room Great Room
Dining Room Breakfast Nook, Dining Bar, Dining/Living Combo
Kitchen Breakfast Area, Pantry Cabinet, Island, Synthetic Counter
Interior
Heating Central
Cooling Central
Flooring Carpet, Tile
Fireplaces Number 1
Fireplaces Type Gas Log
Window Features Dual Pane Full
Appliance Built-In Electric Oven, Gas Cook Top, Hood Over Range, Dishwasher, Disposal
Laundry Cabinets, Inside Room
Exterior
Parking Features Attached, Garage Facing Front
Garage Spaces 2.0
Fence Back Yard, Wood
Utilities Available Public
Roof Type Tile
Topography Level
Street Surface Paved
Porch Uncovered Patio
Private Pool No
Building
Lot Description Auto Sprinkler Front, Manual Sprinkler Rear, Street Lights, Low Maintenance
Story 1
Foundation Slab
Sewer Public Sewer
Water Public
Architectural Style Contemporary
Level or Stories One
Schools
Elementary Schools Lodi Unified
Middle Schools Lodi Unified
High Schools Lodi Unified
School District San Joaquin
Others
Senior Community No
Tax ID 058-570-62
Special Listing Condition None
Read Less Info
Want to know what your home might be worth? Contact us for a FREE valuation!

Our team is ready to help you sell your home for the highest possible price ASAP

Bought with RE/MAX Grupe Gold
bobandrobyn@thebrokerage360.com
2012 Elvenden Way, Roseville, CA, 95661, United States






