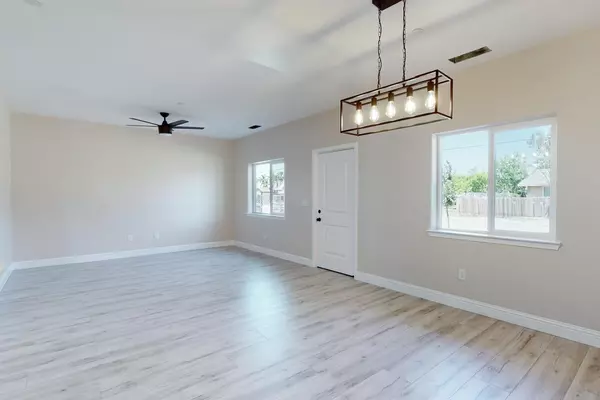$400,000
$399,900
For more information regarding the value of a property, please contact us for a free consultation.
4 Beds
2 Baths
1,300 SqFt
SOLD DATE : 07/13/2023
Key Details
Sold Price $400,000
Property Type Single Family Home
Sub Type Single Family Residence
Listing Status Sold
Purchase Type For Sale
Square Footage 1,300 sqft
Price per Sqft $307
MLS Listing ID 223049940
Sold Date 07/13/23
Bedrooms 4
Full Baths 2
HOA Y/N No
Originating Board MLS Metrolist
Year Built 2023
Lot Size 8,712 Sqft
Acres 0.2
Property Description
Welcome to 4638 Fleming Way, Olivehurst, CA 95961! This newly built 4-bed, 2-bath home offers 1350 sq ft of modern comfort. With a 2-car attached garage and indoor laundry room, convenience is at your fingertips. Enjoy the benefits of a paid-off solar system, providing sustainable energy and reduced utility costs. Step inside to find vinyl plank flooring in the living spaces and bathrooms, offering durability and a contemporary look. The bedrooms feature plush carpeting for added coziness. The kitchen and bathrooms showcase stunning quartz countertops, complemented by custom cabinets and Whirlpool stainless steel appliances. From cooking to entertaining, this kitchen is designed to impress. Stay comfortable with the whole house fan, central heating, and air conditioning. Energy-efficient LED light fixtures illuminate the space while minimizing electricity usage. This home is perfectly situated for commuters to Sacramento and Roseville, making your daily travels a breeze. Don't miss the opportunity to make 4638 Fleming Way your new home. Experience the perfect blend of comfort, style, and energy efficiency in Olivehurst, CA.
Location
State CA
County Yuba
Area 12409
Direction Start by getting on I-5 North. Merge onto I-5 North and continue for approximately 5.3 miles. Take exit 520A to merge onto CA-99 North toward Yuba City. Exit on McGowan Pkwy. Turn right on Powerline Blvd. Turn left on 11th Ave. Turn Right on Fleming Way.
Rooms
Master Bathroom Shower Stall(s), Quartz
Master Bedroom Closet
Living Room Great Room
Dining Room Formal Area
Kitchen Quartz Counter, Island
Interior
Heating Central
Cooling Ceiling Fan(s), Central, Whole House Fan
Flooring Carpet, Vinyl
Window Features Dual Pane Full
Appliance Built-In Electric Range, Dishwasher, Disposal, Microwave, Free Standing Electric Range
Laundry Inside Room
Exterior
Parking Features Attached
Garage Spaces 2.0
Fence Fenced, Wood, Front Yard
Utilities Available Public, Solar
Roof Type Composition
Topography Level
Private Pool No
Building
Lot Description Shape Regular
Story 1
Foundation Slab
Sewer Public Sewer
Water Public
Architectural Style Ranch
Schools
Elementary Schools Marysville Joint
Middle Schools Marysville Joint
High Schools Marysville Joint
School District Yuba
Others
Senior Community No
Tax ID 013-282-008-000
Special Listing Condition None
Read Less Info
Want to know what your home might be worth? Contact us for a FREE valuation!

Our team is ready to help you sell your home for the highest possible price ASAP

Bought with eXp Realty of California, Inc.
bobandrobyn@thebrokerage360.com
2012 Elvenden Way, Roseville, CA, 95661, United States






