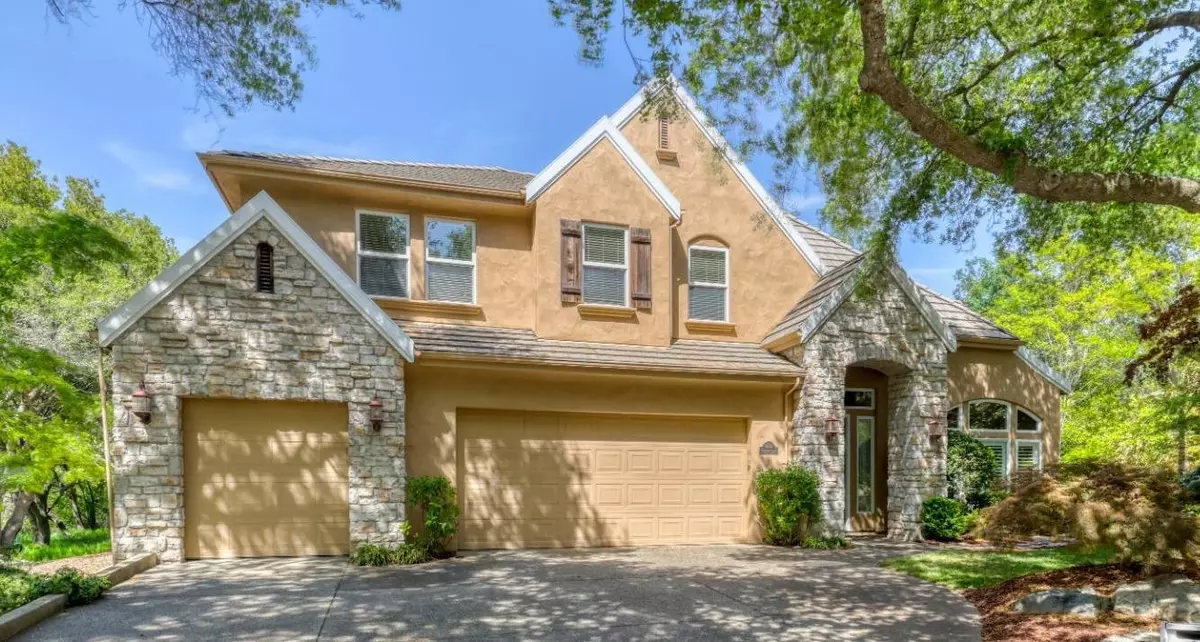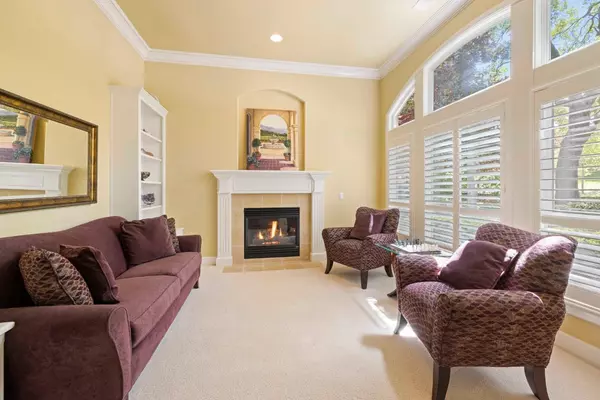$1,600,000
$1,675,000
4.5%For more information regarding the value of a property, please contact us for a free consultation.
5 Beds
4 Baths
4,448 SqFt
SOLD DATE : 07/13/2023
Key Details
Sold Price $1,600,000
Property Type Single Family Home
Sub Type Single Family Residence
Listing Status Sold
Purchase Type For Sale
Square Footage 4,448 sqft
Price per Sqft $359
MLS Listing ID 223018834
Sold Date 07/13/23
Bedrooms 5
Full Baths 3
HOA Y/N No
Originating Board MLS Metrolist
Year Built 2000
Lot Size 0.935 Acres
Acres 0.9352
Property Description
Beautiful Tudor home with stunning, approx. one acre, park-like setting is an entertainer's dream. Enjoy outdoor living all season long! Relax under your covered veranda or host the best pool party of the year! Create in your outdoor kitchen as family & friends enjoy throwing horseshoes, or a game of badminton on the manicured, grass field. Interior amenities include gorgeous cabinetry, soaring ceilings and a spacious modern floor plan with a perfect blend of public and private spaces. Kitchen features updated appliances and an oversized pantry for supreme organization. Downstairs office provides a spacious courtyard to take calls and get fresh air during your workday, the bonus room upstairs creates another incredible space for hosting game or movie night! Primary bedroom is its own oasis including a gorgeous fireplace, jetted tub, and impressive walk-in closet! This highly desired home is located in the sought-after Eureka school district and a short drive to Folsom Lake! Welcome Home!
Location
State CA
County Placer
Area 12746
Direction From 80 east exist onto Douglas Blvd east Right on Eureka Road. Right on East Roseville Parkway. Left on Elmhurst Drive.
Rooms
Family Room Other
Master Bathroom Double Sinks, Jetted Tub, Walk-In Closet, Window
Master Bedroom Walk-In Closet
Living Room Other
Dining Room Breakfast Nook, Formal Room
Kitchen Breakfast Area, Pantry Cabinet, Pantry Closet, Granite Counter, Slab Counter
Interior
Interior Features Formal Entry
Heating Central
Cooling Ceiling Fan(s), Central, Whole House Fan
Flooring Carpet
Fireplaces Number 3
Fireplaces Type Living Room, Master Bedroom, Family Room
Appliance Gas Cook Top, Built-In Refrigerator, Hood Over Range, Compactor, Dishwasher, Disposal, Microwave, Double Oven
Laundry Cabinets
Exterior
Parking Features Attached, Garage Door Opener, Garage Facing Front
Garage Spaces 3.0
Fence Metal
Pool Built-In, Gunite Construction
Utilities Available Public
Roof Type Tile
Private Pool Yes
Building
Lot Description Other
Story 2
Foundation Slab
Sewer In & Connected
Water Public
Architectural Style Tudor
Schools
Elementary Schools Eureka Union
Middle Schools Eureka Union
High Schools Roseville Joint
School District Placer
Others
Senior Community No
Tax ID 466-540-003-000
Special Listing Condition None
Read Less Info
Want to know what your home might be worth? Contact us for a FREE valuation!

Our team is ready to help you sell your home for the highest possible price ASAP

Bought with Keller Williams Realty Folsom
bobandrobyn@thebrokerage360.com
2012 Elvenden Way, Roseville, CA, 95661, United States






