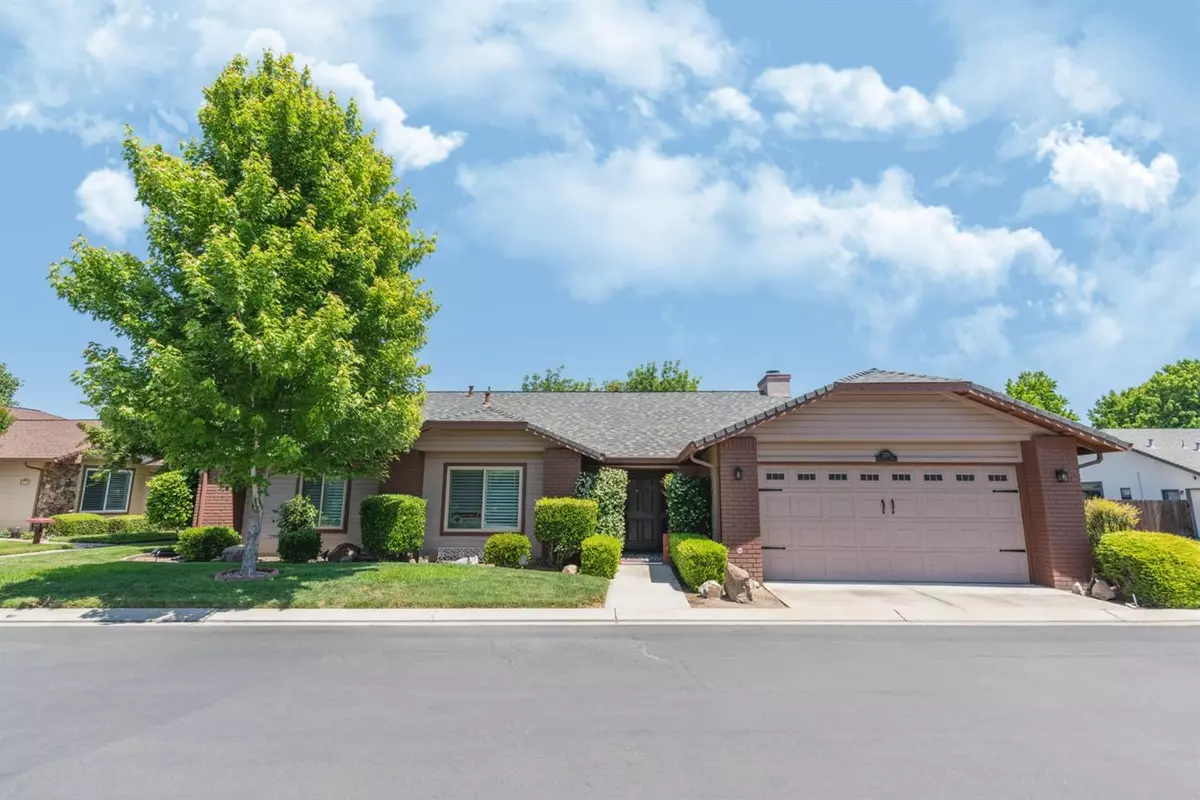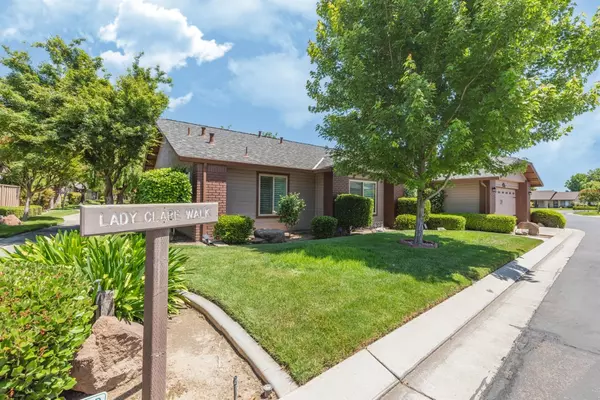$439,000
$449,000
2.2%For more information regarding the value of a property, please contact us for a free consultation.
2 Beds
2 Baths
1,739 SqFt
SOLD DATE : 07/11/2023
Key Details
Sold Price $439,000
Property Type Single Family Home
Sub Type Single Family Residence
Listing Status Sold
Purchase Type For Sale
Square Footage 1,739 sqft
Price per Sqft $252
Subdivision Camellia Gardens
MLS Listing ID 223046047
Sold Date 07/11/23
Bedrooms 2
Full Baths 2
HOA Fees $384/mo
HOA Y/N Yes
Originating Board MLS Metrolist
Year Built 1988
Lot Size 6,055 Sqft
Acres 0.139
Property Description
Welcome to the best kept secret in Manteca - If you are looking for affordable living in a well maintained 55+ community which has a quiet, serene setting to call home, this is it! This is a gated community with single story homes and organized activities. There are 80 homes in Camellia Gardens. The gate has video surveillance. This home is turn key. It is immaculate and has a lot of charm. Home features laminate and tile flooring throughout. Looking for a workshop? Here it is with electricity, air conditioning and shelving (10x12). Looking for RV parking? Yes, it is included in the HOA fee and is locked with a boat lot and walking trails throughout the area. Seller has replaced central heat and air (2022), new hot water heater (2023) updated master shower, comp roof 8 years old. The activity center includes a full kitchen, pool table and space to host events. Tired of taking care of your own pool and spa? It is all taken care of for you here.
Location
State CA
County San Joaquin
Area 20502
Direction Camellia Gardens is directly across from Manteca Trailer off Yosemite Avenue just west of Austin Road. The sign is small. There is a gate. The home is on the corner and there is parking right across from the house.
Rooms
Family Room Great Room
Master Bathroom Shower Stall(s), Double Sinks, Tile
Master Bedroom Walk-In Closet
Living Room Cathedral/Vaulted, Great Room
Dining Room Dining/Family Combo, Space in Kitchen
Kitchen Breakfast Area, Ceramic Counter, Pantry Closet
Interior
Interior Features Cathedral Ceiling
Heating Central
Cooling Central
Flooring Laminate, Tile
Fireplaces Number 1
Fireplaces Type Family Room, Gas Piped
Window Features Dual Pane Full
Appliance Built-In Electric Range, Gas Water Heater, Dishwasher, Disposal, Electric Cook Top
Laundry Inside Room
Exterior
Parking Features Boat Storage, RV Storage, Garage Door Opener, See Remarks
Garage Spaces 2.0
Fence Wood
Pool Built-In, Common Facility, Fenced, See Remarks
Utilities Available Cable Connected, Public, Natural Gas Connected
Amenities Available Pool, Clubhouse, Spa/Hot Tub, Greenbelt, See Remarks
Roof Type Composition
Street Surface Asphalt,Paved
Accessibility AccessibleFullBath
Handicap Access AccessibleFullBath
Porch Awning, Front Porch, Back Porch, Covered Patio
Private Pool Yes
Building
Lot Description Auto Sprinkler F&R, Auto Sprinkler Front, Close to Clubhouse, Corner, Gated Community, Landscape Back, Landscape Front, Low Maintenance
Story 1
Foundation Slab
Sewer In & Connected
Water Public
Architectural Style Ranch
Schools
Elementary Schools Manteca Unified
Middle Schools Manteca Unified
High Schools Manteca Unified
School District San Joaquin
Others
HOA Fee Include CableTV, MaintenanceExterior, MaintenanceGrounds, Security, Sewer, Trash, Water, Pool
Senior Community Yes
Restrictions Age Restrictions,Signs,See Remarks
Tax ID 208-380-34
Special Listing Condition None
Pets Allowed Yes, Number Limit, Size Limit
Read Less Info
Want to know what your home might be worth? Contact us for a FREE valuation!

Our team is ready to help you sell your home for the highest possible price ASAP

Bought with Crown Key Realty, Inc.
bobandrobyn@thebrokerage360.com
2012 Elvenden Way, Roseville, CA, 95661, United States






