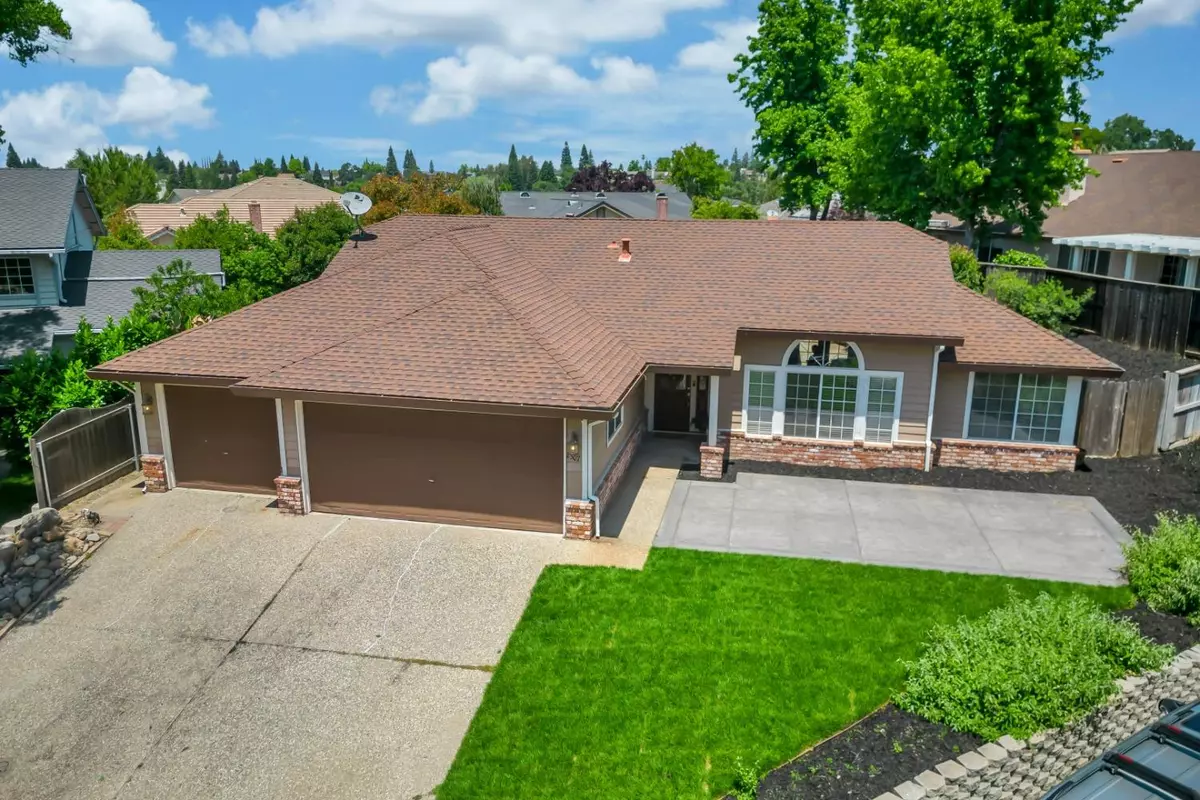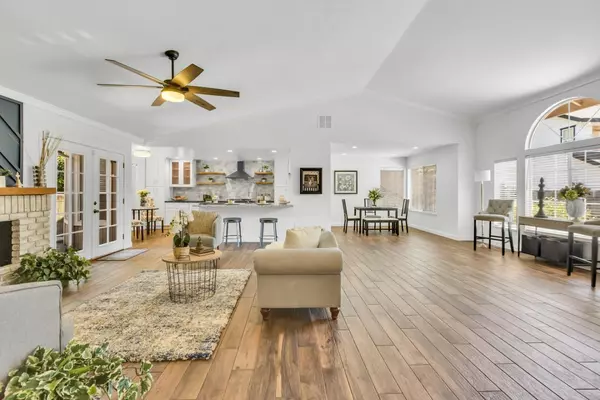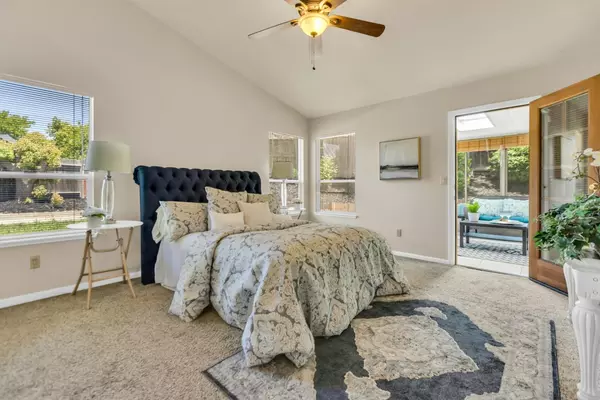$690,000
$636,900
8.3%For more information regarding the value of a property, please contact us for a free consultation.
4 Beds
2 Baths
2,161 SqFt
SOLD DATE : 07/11/2023
Key Details
Sold Price $690,000
Property Type Single Family Home
Sub Type Single Family Residence
Listing Status Sold
Purchase Type For Sale
Square Footage 2,161 sqft
Price per Sqft $319
Subdivision Fairway Heights
MLS Listing ID 223052345
Sold Date 07/11/23
Bedrooms 4
Full Baths 2
HOA Y/N No
Originating Board MLS Metrolist
Year Built 1989
Lot Size 8,673 Sqft
Acres 0.1991
Lot Dimensions 16'x24'x72'x107'x40x116'
Property Description
Beautiful single-story home located on a quiet cul-de-sac in a desirable neighborhood. Offers a comfortable and desirable spacious floor plan. The home features 4 bedrooms and 2 bathrooms, with a total living area of 2,161 sqft. Home is well-maintained; has been updated w/modern finishes, including hardwood flooring & upgraded light fixtures. Updated kitchen is a highlight of the home, stainless steel appliances, granite countertops, and ample cabinet space. Cozy fireplace in large great room, perfect for entertaining guests. The backyard is a private oasis, w/large patio area, perfect for outdoor dining and entertaining. The yard is well-manicured and features mature landscaping. The property has a 3-car garage, providing plenty of storage space for vehicles and other belongings. Bonus feature on the home is the big, enclosed sunroom. Conveniently located near top-rated schools, shopping, dining, and entertainment options. Beautiful & well-maintained home that offers a great opportunity for comfortable living.
Location
State CA
County Placer
Area 12677
Direction Sunset to Fairway Heights - Right on Bunker - Left on Par - Right on Putter Court. 2307 is located on the left side of the double court.
Rooms
Master Bathroom Shower Stall(s), Double Sinks, Tile, Window
Master Bedroom Walk-In Closet
Living Room Cathedral/Vaulted, View
Dining Room Breakfast Nook, Dining/Family Combo, Space in Kitchen, Formal Area
Kitchen Breakfast Area, Granite Counter, Island w/Sink
Interior
Interior Features Cathedral Ceiling, Formal Entry
Heating Central
Cooling Ceiling Fan(s), Central
Flooring Carpet, Tile, Vinyl, Other
Fireplaces Number 1
Fireplaces Type Brick, Family Room
Window Features Caulked/Sealed,Dual Pane Full
Appliance Built-In Electric Oven, Gas Cook Top, Gas Plumbed, Hood Over Range, Dishwasher, Disposal, Microwave, Plumbed For Ice Maker
Laundry Cabinets, Electric, Inside Room
Exterior
Parking Features Garage Door Opener, Garage Facing Front
Garage Spaces 3.0
Fence Back Yard, Fenced, Wood
Utilities Available Public
View Other
Roof Type Shingle,Composition
Topography Level
Street Surface Asphalt,Paved
Porch Front Porch, Uncovered Patio
Private Pool No
Building
Lot Description Cul-De-Sac, Curb(s)/Gutter(s), Landscape Back, Landscape Front
Story 1
Foundation Slab
Sewer In & Connected, Public Sewer
Water Meter Paid, Public
Architectural Style Contemporary
Level or Stories One
Schools
Elementary Schools Rocklin Unified
Middle Schools Rocklin Unified
High Schools Rocklin Unified
School District Placer
Others
Senior Community No
Tax ID 016-500-027-000
Special Listing Condition None
Read Less Info
Want to know what your home might be worth? Contact us for a FREE valuation!

Our team is ready to help you sell your home for the highest possible price ASAP

Bought with Redfin Corporation

bobandrobyn@thebrokerage360.com
2012 Elvenden Way, Roseville, CA, 95661, United States






