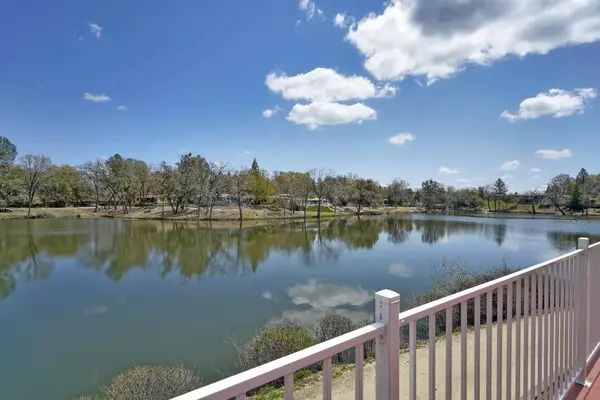$249,000
$249,000
For more information regarding the value of a property, please contact us for a free consultation.
2 Beds
2 Baths
1,760 SqFt
SOLD DATE : 07/10/2023
Key Details
Sold Price $249,000
Property Type Manufactured Home
Sub Type Triple Wide
Listing Status Sold
Purchase Type For Sale
Square Footage 1,760 sqft
Price per Sqft $141
MLS Listing ID 223026601
Sold Date 07/10/23
Bedrooms 2
Full Baths 2
HOA Y/N No
Originating Board MLS Metrolist
Land Lease Amount 801.0
Year Built 1977
Lot Size 2,072 Sqft
Acres 0.0476
Property Description
LAKEFRONT home in the highly sought after LAKE OAKS. This TRIPLE-WIDE, 2 bedroom, 2 bath home is located on a quiet CUL-DE-SAC with stunning lake views. Spacious floor plan with separate living room with sliding glass door that leads to your amazing deck! Much time will be had here taking it all in. Plus, there is also a family room with a groovy wet bar, large primary bedroom with walk-in closet. The sunroom is a wall of windows also with views of the lake. So many options for this space. There is a retractable awning and private steps down to the lake walking trail. The property also has a shed for additional storage along with a ramp for wheelchair access. The refrigerator, washer & dryer come with the home. Current space rent is $801.00 including: water, sewer & garbage. Lake Oaks is a wonderful senior community with a clubhouse, pool, spa, walking path, community gardens, RV parking and social activities galore from exercise classes, cornhole, card games, horseshoes, crafts & sewing to name a few. Don't miss your opportunity to own your own home on the lake today!
Location
State CA
County El Dorado
Area 12702
Direction Hwy 50 South towards Tahoe. Exit (RIGHT) Missouri Flat Rd. (RIGHT) Pleasant Valley Rd. (LEFT) Patterson (RIGHT) @4280 park entrance, immediate (Left) on Lake Oaks Dr. 2nd (LEFT) will be Sunrise Ct. Home will be straight ahead.
Rooms
Living Room Deck Attached
Dining Room Dining Bar, Dining/Family Combo, Dining/Living Combo
Kitchen Laminate Counter
Interior
Interior Features Wet Bar
Heating Central
Cooling Ceiling Fan(s), Central
Flooring Carpet, Laminate, Linoleum
Appliance Free Standing Refrigerator, Gas Water Heater, Hood Over Range, Dishwasher, Disposal, Double Oven, Electric Cook Top
Laundry Dryer Included, Washer Included, Inside Room
Exterior
Exterior Feature Carport Awning, Patio Awning
Parking Features Covered, Guest Parking Available, No Garage
Utilities Available Cable Available, Individual Electric Meter, Individual Gas Meter, Internet Available
View Water, Lake
Roof Type Composition
Accessibility AccessibleApproachwithRamp
Porch Porch Steps, Covered Deck, Glassed In Patio, Porch Ramp
Building
Lot Description Cul-De-Sac, Lake Access, Landscape Back, Landscape Front
Foundation PillarPostPier
Sewer Public Sewer
Water Public
Schools
Elementary Schools Mother Lode
Middle Schools Mother Lode
High Schools El Dorado Union High
School District El Dorado
Others
Senior Community Yes
Restrictions Board Approval,Owner/Coop Interview
Special Listing Condition None
Pets Allowed Yes, Number Limit, Size Limit
Read Less Info
Want to know what your home might be worth? Contact us for a FREE valuation!

Our team is ready to help you sell your home for the highest possible price ASAP

Bought with eXp Realty of California, Inc.

bobandrobyn@thebrokerage360.com
2012 Elvenden Way, Roseville, CA, 95661, United States






