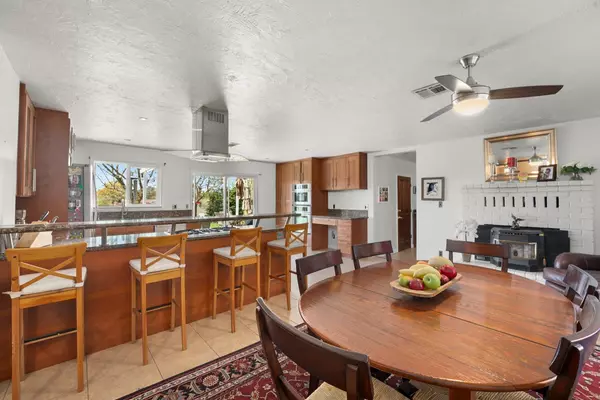$995,000
$995,000
For more information regarding the value of a property, please contact us for a free consultation.
3 Beds
2 Baths
1,920 SqFt
SOLD DATE : 06/28/2023
Key Details
Sold Price $995,000
Property Type Single Family Home
Sub Type Single Family Residence
Listing Status Sold
Purchase Type For Sale
Square Footage 1,920 sqft
Price per Sqft $518
MLS Listing ID 223030060
Sold Date 06/28/23
Bedrooms 3
Full Baths 2
HOA Y/N No
Originating Board MLS Metrolist
Year Built 1976
Lot Size 2.500 Acres
Acres 2.5
Property Description
Discover the potential of this 2.5-acre property in the heart of Granite Bay,a community celebrated for its scenic beauty, excellent schools, and lively amenities. Located in a peaceful cul-de-sac, this single-story home provides the perfect canvas for your vision. This updated residence features 3 bedrooms, 2 bathrooms, and an open-concept kitchen and dining area. The functional layout is ideal for daily living and hosting guests. An outdoor shower, storage shed, and tall, covered carport add practicality to the property. One of the main highlights is the level 2.5-acre lot, which offers endless possibilities for expansion and customization. Whether you dream of building additional structures, creating outdoor living spaces, or cultivating gardens, the land provides ample room to bring your vision to life. The mature trees and landscaping enhance the sense of seclusion and tranquility. Proximity to Folsom Lake, shopping, dining, and recreational activities ensures you'll enjoy a balanced lifestyle with both privacy and convenience.
Location
State CA
County Placer
Area 12746
Direction Eureka to Risley Place
Rooms
Master Bathroom Shower Stall(s), Double Sinks, Soaking Tub, Tile, Multiple Shower Heads, Quartz
Living Room Other
Dining Room Dining Bar, Space in Kitchen, Formal Area
Kitchen Breakfast Area, Granite Counter, Slab Counter
Interior
Heating Central, Fireplace Insert
Cooling Ceiling Fan(s), Central
Flooring Tile
Fireplaces Number 1
Fireplaces Type Living Room
Appliance Built-In Electric Oven, Gas Cook Top, Gas Water Heater, Hood Over Range, Dishwasher, Disposal, Microwave, Double Oven, Tankless Water Heater
Laundry Inside Room
Exterior
Exterior Feature Entry Gate
Parking Features Boat Storage, RV Access, Covered, RV Storage, Other
Garage Spaces 1.0
Carport Spaces 4
Fence Back Yard, Front Yard
Utilities Available Public
Roof Type Composition
Topography Level
Street Surface Paved
Porch Front Porch, Uncovered Patio
Private Pool No
Building
Lot Description Auto Sprinkler F&R, Cul-De-Sac, Shape Regular, Other
Story 1
Foundation Slab
Sewer In & Connected, Septic System
Water Public
Architectural Style Bungalow, Ranch
Level or Stories Two
Schools
Elementary Schools Eureka Union
Middle Schools Eureka Union
High Schools Roseville Joint
School District Placer
Others
Senior Community No
Tax ID 048-290-014-000
Special Listing Condition Offer As Is, None
Read Less Info
Want to know what your home might be worth? Contact us for a FREE valuation!

Our team is ready to help you sell your home for the highest possible price ASAP

Bought with Nick Sadek Sotheby's International Realty
bobandrobyn@thebrokerage360.com
2012 Elvenden Way, Roseville, CA, 95661, United States






