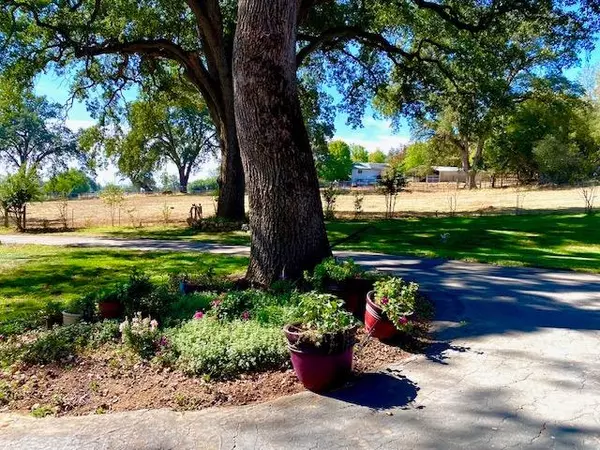$970,000
$1,100,000
11.8%For more information regarding the value of a property, please contact us for a free consultation.
3 Beds
2 Baths
1,860 SqFt
SOLD DATE : 06/23/2023
Key Details
Sold Price $970,000
Property Type Single Family Home
Sub Type Single Family Residence
Listing Status Sold
Purchase Type For Sale
Square Footage 1,860 sqft
Price per Sqft $521
MLS Listing ID 223045394
Sold Date 06/23/23
Bedrooms 3
Full Baths 2
HOA Y/N No
Originating Board MLS Metrolist
Year Built 1989
Lot Size 10.050 Acres
Acres 10.05
Property Description
Looking for a classic ranch located minutes from Main Street Murphys? 10 sprawling flat acres of agricultural land with horse set-up, Ag AND public water. A picturesque ranch home with views from every window plus end of road privacy and serenity await in this picturesque valley. A well-equipped barn, farm equipment, pastures, potting shed, firewood barn, covered boat/RV parking and massive ancient oak trees awaits you. With three bedrooms and two bathrooms, great room w/ vaulted ceilings, large windows and big covered front porch allow you watch your herd, the wildlife or children playing on the large irrigated lawn. Updated kitchen counters, oversized detached garage with 22 workshop are just some of the amenities you'll enjoy, feeling like you're away from it all, all while being right near downtown! This enchanting Property is cross fenced and has a lovely seasonal creek on the east side. The possibilities are endless; horses, goats, chickens, 4H, olive trees, grapevines and food gardens. Built as custom Single level home, one family owner, Central HVAC plus efficient wood stove. No HOA, room for RVs, covered boat storage. This well thought out home has plenty of storage, closets,great use of space. First time on market! Rare end of road amongst other ranches,vinyards
Location
State CA
County Calaveras
Area 22027
Direction Highway 4 to Green Meadow court, follow signs to end.
Rooms
Living Room Open Beam Ceiling
Dining Room Other
Kitchen Breakfast Area, Butlers Pantry, Pantry Cabinet, Granite Counter
Interior
Interior Features Skylight(s), Open Beam Ceiling
Heating Central, Wood Stove
Cooling Central
Flooring Carpet, Vinyl
Fireplaces Number 1
Fireplaces Type Free Standing, Wood Stove
Appliance Free Standing Gas Range, Free Standing Refrigerator, Disposal
Laundry Dryer Included, Washer Included, Inside Area
Exterior
Parking Features Detached, Garage Door Opener, Garage Facing Front, Uncovered Parking Spaces 2+, Guest Parking Available, Workshop in Garage
Garage Spaces 2.0
Fence Cross Fenced, Wire
Utilities Available Propane Tank Leased, Public, Electric, Internet Available
Roof Type Composition
Topography Level
Private Pool No
Building
Lot Description Auto Sprinkler Front, Cul-De-Sac, Dead End, Stream Seasonal, Landscape Front, Low Maintenance
Story 1
Foundation ConcretePerimeter
Sewer Septic Connected, Septic Pump
Water See Remarks, Public
Architectural Style Ranch
Schools
Elementary Schools Vallecito Union
Middle Schools Vallecito Union
High Schools Brett Harte Union
School District Calaveras
Others
Senior Community No
Tax ID 068-003-069
Special Listing Condition None
Pets Allowed Yes
Read Less Info
Want to know what your home might be worth? Contact us for a FREE valuation!

Our team is ready to help you sell your home for the highest possible price ASAP

Bought with Non-MLS Office
bobandrobyn@thebrokerage360.com
2012 Elvenden Way, Roseville, CA, 95661, United States






