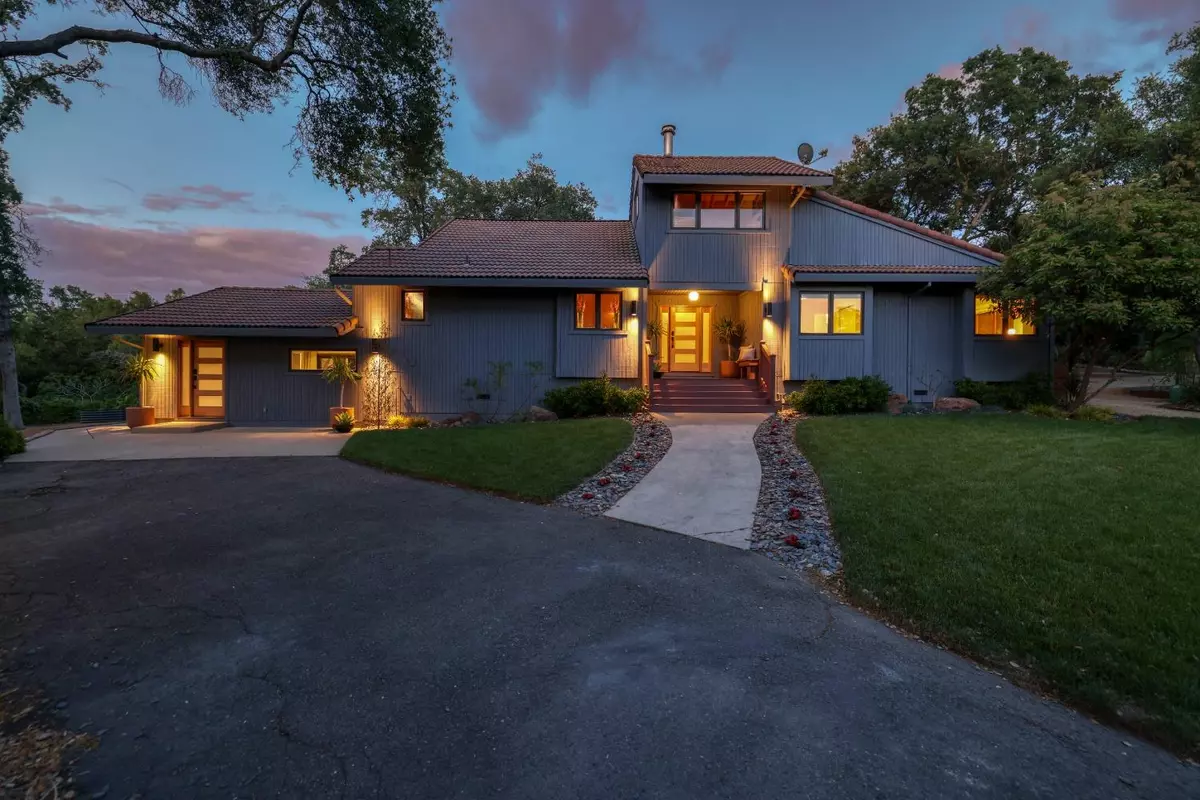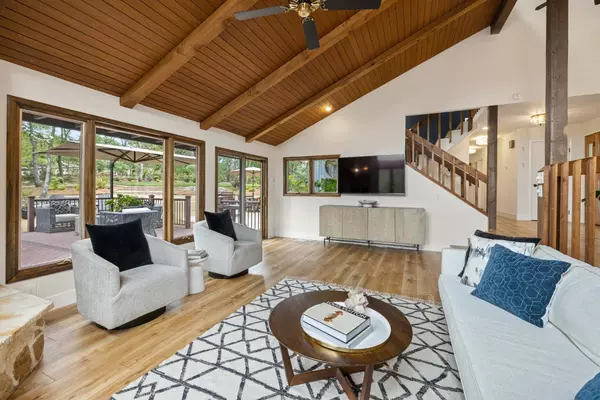$1,200,000
$1,150,000
4.3%For more information regarding the value of a property, please contact us for a free consultation.
4 Beds
3 Baths
2,442 SqFt
SOLD DATE : 06/21/2023
Key Details
Sold Price $1,200,000
Property Type Single Family Home
Sub Type Single Family Residence
Listing Status Sold
Purchase Type For Sale
Square Footage 2,442 sqft
Price per Sqft $491
Subdivision Lakewood
MLS Listing ID 223047069
Sold Date 06/21/23
Bedrooms 4
Full Baths 3
HOA Y/N No
Originating Board MLS Metrolist
Year Built 1978
Lot Size 0.876 Acres
Acres 0.8762
Property Description
This spectacular Mid-Century Modern, Granite Bay home w/new attached, permitted ADU, sits on a .87 acre tree-studded lot, approximately 1/2 mile to Folsom Lake w/ boat access. Custom built by CA Energy Commission architect in 1978, this property has been updated inside & out by the 2nd owners of this home. They have invested over 100K in landscaping alone as is obvious in both the front & backyard w/complete irrigation & drip system. The ADU w/ separate address & entry could be an income opportunity or a separate space for family & guests, boasting a full kitchen including gas range & hood, dishwasher & sink, full bath, fireplace, washer/dryer hookups, & access to own patio w/ 8' sliders that open completely bringing the outside in. Inside of home has been updated w/ stainless steel appliances, quartz countertops, luxury vinyl plank flooring throughout, bathrooms remodeled w/quartz counters, showers w/designer tile, & entire interior painted. Loft upstairs features a Swedish wood-burning fireplace, & approx 265 sq. ft. upstairs that sellers finished & is currently used as a guest room & office. Wood Pella windows add to the architectural design. There is plenty of room to store your boat/RV w/easy to drive in & out from both sides of Oak Knoll Dr. The Two sheds included. No HOA!
Location
State CA
County Placer
Area 12746
Direction Douglas Blvd toward Folsom Lake to left on Oak Knoll. Home is on right at corner
Rooms
Master Bathroom Shower Stall(s), Double Sinks, Tile, Quartz, Window
Master Bedroom Closet, Outside Access
Living Room Cathedral/Vaulted, Open Beam Ceiling
Dining Room Dining/Living Combo
Kitchen Breakfast Room, Pantry Cabinet, Quartz Counter, Kitchen/Family Combo
Interior
Interior Features Cathedral Ceiling, Skylight(s)
Heating Central, Gas
Cooling Ceiling Fan(s), Central
Flooring See Remarks
Fireplaces Number 2
Fireplaces Type Living Room, Wood Burning, See Remarks
Window Features Dual Pane Full,Window Coverings
Appliance Free Standing Gas Range, Hood Over Range, Dishwasher, Disposal, Plumbed For Ice Maker, Self/Cont Clean Oven
Laundry Cabinets, Sink, Inside Room
Exterior
Parking Features No Garage
Fence Back Yard, Wood
Utilities Available Cable Available, Public, Internet Available, Natural Gas Available
Roof Type Tile
Topography Lot Sloped
Street Surface Paved
Porch Uncovered Deck
Private Pool No
Building
Lot Description Auto Sprinkler F&R, Corner, Landscape Back, Landscape Front
Story 2
Foundation Raised, Slab
Sewer In & Connected
Water Meter on Site, Public
Architectural Style Mid-Century, Contemporary
Schools
Elementary Schools Eureka Union
Middle Schools Eureka Union
High Schools Roseville Joint
School District Placer
Others
Senior Community No
Tax ID 047-042-008-000
Special Listing Condition None
Pets Allowed Yes
Read Less Info
Want to know what your home might be worth? Contact us for a FREE valuation!

Our team is ready to help you sell your home for the highest possible price ASAP

Bought with Realty One Group Complete
bobandrobyn@thebrokerage360.com
2012 Elvenden Way, Roseville, CA, 95661, United States






