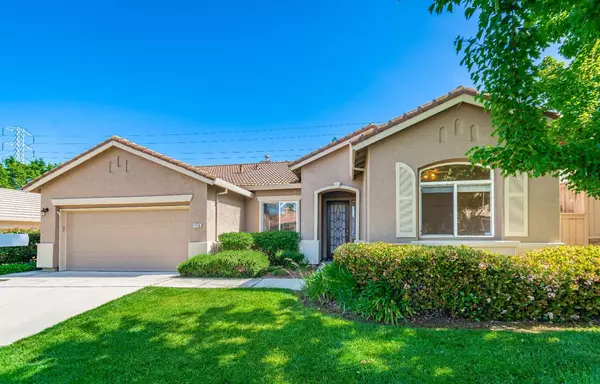$605,000
$599,900
0.9%For more information regarding the value of a property, please contact us for a free consultation.
2 Beds
2 Baths
1,697 SqFt
SOLD DATE : 06/16/2023
Key Details
Sold Price $605,000
Property Type Single Family Home
Sub Type Single Family Residence
Listing Status Sold
Purchase Type For Sale
Square Footage 1,697 sqft
Price per Sqft $356
Subdivision Heritage Oaks
MLS Listing ID 223041137
Sold Date 06/16/23
Bedrooms 2
Full Baths 2
HOA Fees $183/mo
HOA Y/N Yes
Originating Board MLS Metrolist
Year Built 2000
Lot Size 7,762 Sqft
Acres 0.1782
Property Description
Perfect single story home situated in Heritage Oaks, an exclusive gated community in the heart of Roseville nestled among mature Blue Oaks. Private, yet connected to all of Roseville by its gated access to extensive trail systems, proximity to restaurants, top rated schools and amazing shopping at nearby Galleria and Fountains Malls. This home features an open floorplan with 10 ft ceilings and incredible natural light... two large bedrooms with full bathroom access offer a variety of living arrangements for guests and changing future needs. There's a SEPARATE OFFICE SPACE for working from home, gorgeous chiseled edge leathered quartz countertops in kitchen, new appliances, pull-outs in the kitchen cabinets. Enjoy the huge, low maintenance back yard and covered patio! Artificial turf grass, brand new putting green & concrete patio areas (all less than 1 year old), surrounded by large redwoods for privacy and shade. The HOA takes care of your front yard, the clubhouse offers a fitness center, tennis courts & swimming pool & Spa, along with organized social activities. MUST SEE!
Location
State CA
County Placer
Area 12747
Direction Foothills Blvd North past Baseline and McAnally to LEFT on Beckett. Immediate LEFT on Dumas, two blocks to RIGHT on Sinclair to 1115 (second home on your left).
Rooms
Master Bathroom Shower Stall(s), Double Sinks
Master Bedroom Ground Floor, Walk-In Closet
Living Room Great Room
Dining Room Breakfast Nook, Formal Area
Kitchen Pantry Closet, Quartz Counter
Interior
Heating Central
Cooling Central
Flooring Carpet, Tile
Fireplaces Number 1
Fireplaces Type Family Room
Window Features Dual Pane Full
Appliance Built-In Gas Range, Dishwasher, Disposal, Microwave
Laundry Inside Room
Exterior
Parking Features Attached
Garage Spaces 2.0
Fence Back Yard
Pool Built-In, Common Facility, Lap
Utilities Available Public
Amenities Available Barbeque, Pool, Clubhouse, Exercise Room, Tennis Courts
Roof Type Tile
Porch Back Porch, Covered Patio
Private Pool Yes
Building
Lot Description Gated Community, Shape Regular
Story 1
Foundation Slab
Sewer In & Connected
Water Public
Architectural Style Contemporary
Level or Stories One
Schools
Elementary Schools Roseville City
Middle Schools Roseville City
High Schools Roseville Joint
School District Placer
Others
HOA Fee Include MaintenanceExterior, MaintenanceGrounds, Pool
Senior Community No
Restrictions Parking
Tax ID 477-490-002-000
Special Listing Condition None
Read Less Info
Want to know what your home might be worth? Contact us for a FREE valuation!

Our team is ready to help you sell your home for the highest possible price ASAP

Bought with Coldwell Banker Sun Ridge Real Estate
bobandrobyn@thebrokerage360.com
2012 Elvenden Way, Roseville, CA, 95661, United States






