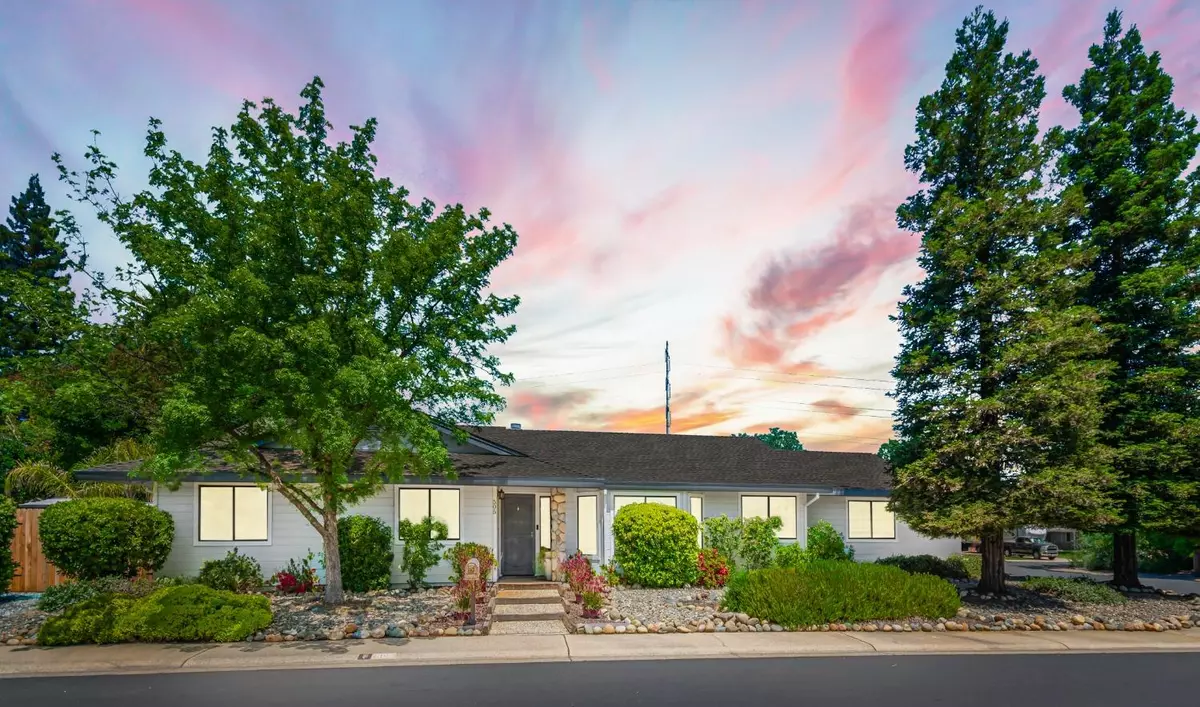$630,000
$620,000
1.6%For more information regarding the value of a property, please contact us for a free consultation.
4 Beds
2 Baths
1,952 SqFt
SOLD DATE : 06/16/2023
Key Details
Sold Price $630,000
Property Type Single Family Home
Sub Type Single Family Residence
Listing Status Sold
Purchase Type For Sale
Square Footage 1,952 sqft
Price per Sqft $322
Subdivision Sierra View
MLS Listing ID 223042361
Sold Date 06/16/23
Bedrooms 4
Full Baths 2
HOA Y/N No
Originating Board MLS Metrolist
Year Built 1986
Lot Size 8,246 Sqft
Acres 0.1893
Property Description
Upon arrival, the picturesque curb appeal captivates with its manicured landscaping, lush greenery, and an inviting entrance. The floor plan seamlessly connects the living spaces, creating an ideal setting for both entertaining and daily living. The expansive living room, adorned with high ceilings, oversized windows, and a warm fireplace, providing a welcoming ambiance for gatherings with friends and family. The kitchen features ample custom cabinetry, generous counter space, a breakfast bar, and a stylish backsplash.The adjacent dining area offers an elegant space to savor culinary delights. The luxurious primary suite is a true retreat, boasting an abundance of space and serenity. Relax and unwind in the lavish en-suite bathroom, complete with a walk-in shower, dual vanities, and designer finishes. Whether it's a quiet morning coffee or a vibrant evening gathering, this backyard paradise offers a serene and inviting atmosphere for enjoying the California weather. The area is renowned for its excellent schools, vibrant community events, shopping centers, fine dining establishments, and recreational opportunities. Residents can explore the nearby parks, golf courses, and nature trails or take a short drive to access the captivating attractions of the greater Sacramento area.
Location
State CA
County Placer
Area 12678
Direction Rsvl Pkwy west, just past The Fountains, turn lft on Reserve Dr., rt on Diamond Oaks Rd, lft on Shasta St and lft on Diamond Bar.
Rooms
Master Bathroom Closet, Shower Stall(s), Double Sinks, Granite, Tile, Window
Master Bedroom Closet
Living Room Skylight(s)
Dining Room Dining/Family Combo
Kitchen Breakfast Area, Pantry Cabinet, Granite Counter, Laminate Counter
Interior
Heating Central
Cooling Ceiling Fan(s), Central
Flooring Carpet, Laminate, Tile
Fireplaces Number 1
Fireplaces Type Family Room, Gas Piped
Appliance Built-In Electric Oven, Hood Over Range, Dishwasher, Microwave, Double Oven, Electric Cook Top, See Remarks
Laundry Cabinets, Dryer Included, Washer Included, Inside Room
Exterior
Exterior Feature Dog Run
Parking Features Attached
Garage Spaces 3.0
Fence Back Yard, Fenced, Wood
Utilities Available Cable Available, Public, Electric
Roof Type Composition
Topography Level
Street Surface Asphalt,Paved
Accessibility AccessibleFullBath
Handicap Access AccessibleFullBath
Porch Awning, Covered Patio
Private Pool No
Building
Lot Description Auto Sprinkler F&R, Corner, Shape Regular, Street Lights, Landscape Back, Landscape Front, Low Maintenance
Story 1
Foundation Slab
Sewer In & Connected
Water Meter on Site, Public
Architectural Style Contemporary
Schools
Elementary Schools Roseville City
Middle Schools Roseville Joint
High Schools Roseville City
School District Placer
Others
Senior Community No
Tax ID 015-220-042-000
Special Listing Condition None
Read Less Info
Want to know what your home might be worth? Contact us for a FREE valuation!

Our team is ready to help you sell your home for the highest possible price ASAP

Bought with eXp Realty of California Inc.
bobandrobyn@thebrokerage360.com
2012 Elvenden Way, Roseville, CA, 95661, United States






