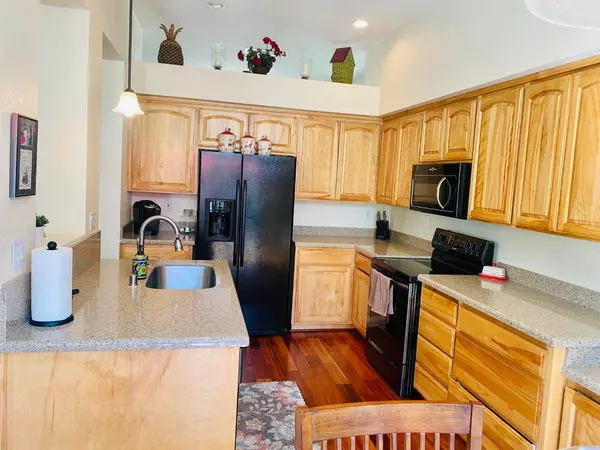$585,000
$585,000
For more information regarding the value of a property, please contact us for a free consultation.
3 Beds
2 Baths
1,443 SqFt
SOLD DATE : 06/11/2023
Key Details
Sold Price $585,000
Property Type Single Family Home
Sub Type Single Family Residence
Listing Status Sold
Purchase Type For Sale
Square Footage 1,443 sqft
Price per Sqft $405
MLS Listing ID 223042505
Sold Date 06/11/23
Bedrooms 3
Full Baths 2
HOA Y/N No
Originating Board MLS Metrolist
Year Built 1993
Lot Size 0.276 Acres
Acres 0.2756
Property Description
Major pride of ownership in this Gorgeous Cameron Park Single story in J Bar Ranch! This house has 3 bedrooms, 2 bathrooms with a bright classy flow. Formal dining area with views out front, great room with living room, breakfast nook, and beautiful kitchen. Master bedroom features a walk-in closet, well appointed bathroom, and private balcony. Sellers rebuilt large deck off the kitchen 4 years ago; a great space for relaxing or entertaining all with a fresh breeze and view! Yard offers 2 lawn areas, perfect space/sun for a garden and beautiful landscaping. Unfinished under-house space could be finished for additional living/office/storage space. Walking distance to Cameron Park Community Park, aquatic center, and library. HEAT/AIR in 2 car garage with an additional separate workshop area. Home backs to beautiful green space with a walking trail.
Location
State CA
County El Dorado
Area 12601
Direction Cambridge, North on Country Club, Right Placitas, Right Covello, left Antilles.
Rooms
Master Bathroom Shower Stall(s), Soaking Tub, Tile
Master Bedroom Balcony, Walk-In Closet
Living Room Great Room
Dining Room Formal Area
Kitchen Granite Counter, Island w/Sink
Interior
Heating Central, Fireplace(s)
Cooling Ceiling Fan(s), Central
Flooring Carpet, Tile, Wood
Fireplaces Number 1
Fireplaces Type Living Room, Gas Log
Appliance Dishwasher, Disposal, Free Standing Electric Oven, Free Standing Electric Range
Laundry Cabinets, Inside Room
Exterior
Exterior Feature Balcony
Parking Features Attached, Workshop in Garage
Garage Spaces 2.0
Fence Back Yard, Fenced
Utilities Available Propane Tank Owned, Internet Available
Roof Type Tile
Private Pool No
Building
Lot Description Greenbelt, Landscape Back, Landscape Front
Story 1
Foundation Raised
Sewer In & Connected
Water Public
Schools
Elementary Schools Buckeye Union
Middle Schools Buckeye Union
High Schools El Dorado Union High
School District El Dorado
Others
Senior Community No
Tax ID 119-243-031-00
Special Listing Condition None
Read Less Info
Want to know what your home might be worth? Contact us for a FREE valuation!

Our team is ready to help you sell your home for the highest possible price ASAP

Bought with Runyan Real Estate Inc.
bobandrobyn@thebrokerage360.com
2012 Elvenden Way, Roseville, CA, 95661, United States






