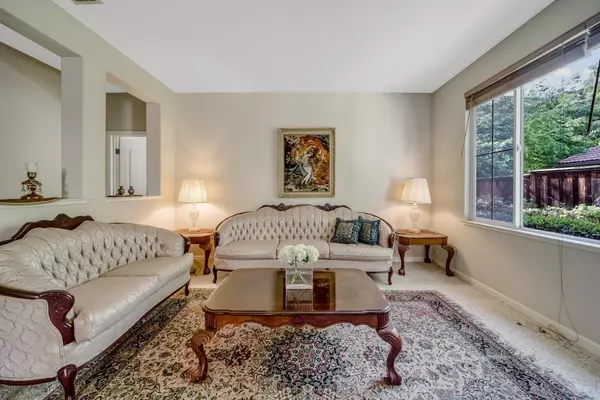$1,035,000
$1,029,988
0.5%For more information regarding the value of a property, please contact us for a free consultation.
5 Beds
4 Baths
2,865 SqFt
SOLD DATE : 06/09/2023
Key Details
Sold Price $1,035,000
Property Type Single Family Home
Sub Type Single Family Residence
Listing Status Sold
Purchase Type For Sale
Square Footage 2,865 sqft
Price per Sqft $361
Subdivision Wickland Village
MLS Listing ID 223038976
Sold Date 06/09/23
Bedrooms 5
Full Baths 3
HOA Y/N No
Originating Board MLS Metrolist
Year Built 2003
Lot Size 6,865 Sqft
Acres 0.1576
Property Description
Stunning single-family north facing home located in the highly sought-after community of Mountain House. This beautiful 2-story home features 5 bedrooms and 3.5 bathrooms with a spacious floor plan of almost 2,900 square feet of living space and 6,900 lot size. Upon entering the home, you are greeted with a grand foyer leading into an open concept living room and formal dinning area with high ceilings and large windows that provide an abundance of natural light. The gourmet kitchen boasts granite countertops, pantry closet, a center island, and plenty of cabinetry for storage. The kitchen also includes a family dining area and perfect for entertaining guests. The spacious master bedroom suite features a large walk-in closet in the master bathroom with dual vanities, a soaking tub and a separate shower, the junior suite downstairs has an ensuite full bathroom and a walk-in closet as well perfect for your parents/guests/adult children. The other three bedrooms are also generously sized, providing ample space for family and guests. This home includes a laundry room and a 3-car tandem garage. The enormous backyard is beautifully landscaped with a covered patio, spa/hot tub included, and perfect for outdoor activities and relaxation with full privacy. Come and see it yourself!
Location
State CA
County San Joaquin
Area 20603
Direction Wickland to Leah to Kristin to Farrington Street
Rooms
Master Bathroom Shower Stall(s), Double Sinks, Soaking Tub, Walk-In Closet, Window
Master Bedroom Walk-In Closet
Living Room Other
Dining Room Space in Kitchen, Formal Area
Kitchen Pantry Closet, Granite Counter, Island, Stone Counter, Kitchen/Family Combo
Interior
Heating Central, Fireplace(s), Gas
Cooling Ceiling Fan(s), Central
Flooring Carpet, Tile, Wood
Fireplaces Number 1
Fireplaces Type Family Room, Gas Log
Appliance Free Standing Gas Oven, Free Standing Gas Range, Gas Water Heater, Hood Over Range, Dishwasher, Disposal, Microwave
Laundry Dryer Included, Washer Included, Inside Room
Exterior
Parking Features Attached, Garage Facing Front
Garage Spaces 3.0
Fence Back Yard, Fenced, Wood
Utilities Available Cable Available, Public, Internet Available
Roof Type Tile
Street Surface Paved
Porch Covered Patio
Private Pool No
Building
Lot Description Auto Sprinkler F&R, Landscape Back, Landscape Front
Story 2
Foundation Slab
Sewer Public Sewer
Water Public
Schools
Elementary Schools Lammersville
Middle Schools Lammersville
High Schools Lammersville
School District San Joaquin
Others
Senior Community No
Tax ID 254-090-47
Special Listing Condition None
Read Less Info
Want to know what your home might be worth? Contact us for a FREE valuation!

Our team is ready to help you sell your home for the highest possible price ASAP

Bought with Realty ONE Group TODAY
bobandrobyn@thebrokerage360.com
2012 Elvenden Way, Roseville, CA, 95661, United States






