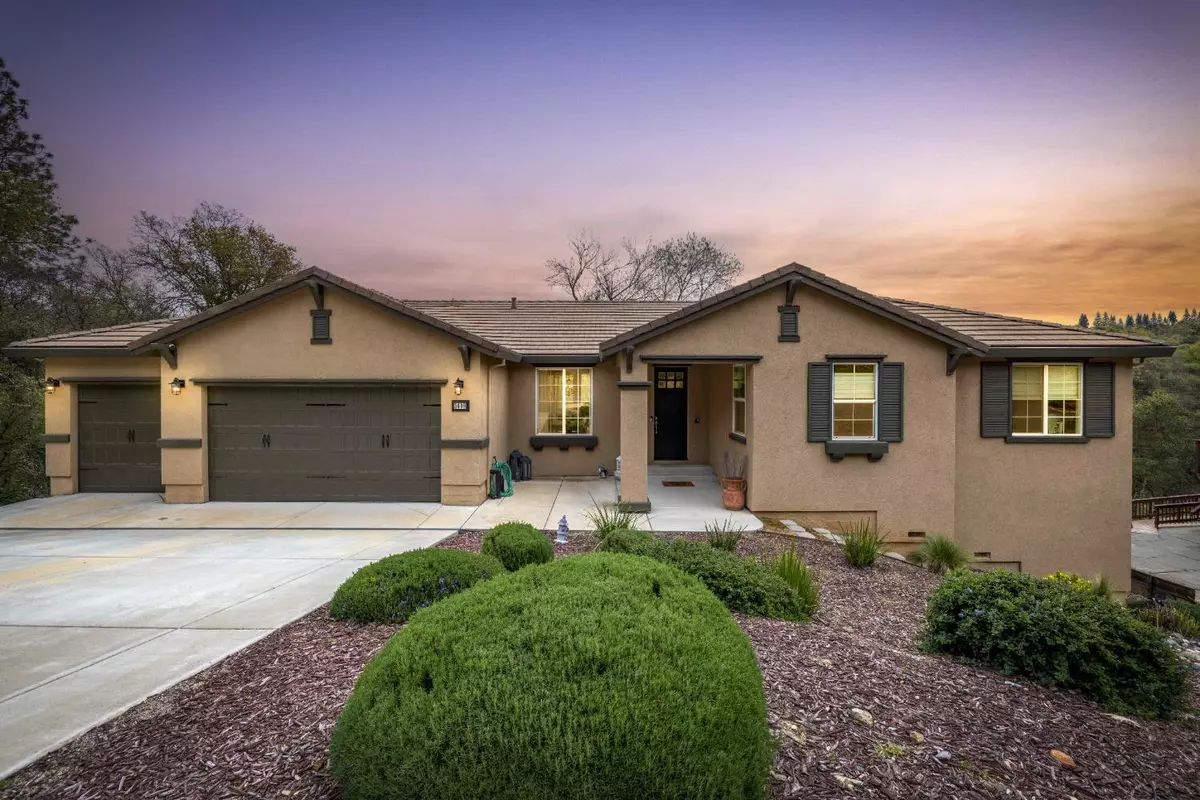$800,000
$800,000
For more information regarding the value of a property, please contact us for a free consultation.
4 Beds
3 Baths
2,622 SqFt
SOLD DATE : 06/05/2023
Key Details
Sold Price $800,000
Property Type Single Family Home
Sub Type Single Family Residence
Listing Status Sold
Purchase Type For Sale
Square Footage 2,622 sqft
Price per Sqft $305
MLS Listing ID 223029351
Sold Date 06/05/23
Bedrooms 4
Full Baths 3
HOA Y/N No
Originating Board MLS Metrolist
Year Built 2018
Lot Size 0.500 Acres
Acres 0.5
Property Description
This stunning custom-built home boasts a picturesque backdrop of Deer Creek and the prestigious Cameron Park Country Club. The well-thought-out floor plan caters to effortless living with a majority of the rooms located on the main level, including a formal dining area, living room with a cozy fireplace, a well-appointed kitchen, a luxurious master suite, and two additional guest bedrooms. Savor a serene moment and soak in the beautiful views from the massive deck. The lower level features a fourth bedroom, a full bathroom, and easy access to the backyard. The interior is tastefully designed with upgraded quartz counters, exquisite custom cabinetry, and new stainless-steel appliances. The property also offers approximately 1800 square feet of storage space or potential living area beneath the main level the possibilities are unless, with adding more bedrooms, a game room or keep as amazing storage!
Location
State CA
County El Dorado
Area 12601
Direction HWY 50, to Cambridge rd, right on Montclair rd,
Rooms
Master Bathroom Shower Stall(s), Tub
Master Bedroom Walk-In Closet
Living Room Deck Attached, Great Room, View
Dining Room Formal Area
Kitchen Breakfast Area, Quartz Counter, Island w/Sink
Interior
Heating Central, Fireplace(s)
Cooling Ceiling Fan(s), Central
Flooring Carpet, Tile
Fireplaces Number 1
Fireplaces Type Gas Piped
Window Features Dual Pane Full
Laundry Cabinets, Inside Room
Exterior
Exterior Feature Balcony
Parking Features Garage Facing Front
Garage Spaces 3.0
Utilities Available Propane Tank Owned, Electric
View Golf Course, Water, Woods
Roof Type Tile
Topography Lot Sloped
Street Surface Asphalt
Private Pool No
Building
Lot Description Adjacent to Golf Course, Auto Sprinkler Front, Greenbelt
Story 2
Foundation Concrete, Raised
Sewer Public Sewer
Water Public
Architectural Style Contemporary
Level or Stories Two
Schools
Elementary Schools Buckeye Union
Middle Schools Buckeye Union
High Schools El Dorado Union High
School District El Dorado
Others
Senior Community No
Tax ID 082-153-002-000
Special Listing Condition Other
Pets Allowed Yes
Read Less Info
Want to know what your home might be worth? Contact us for a FREE valuation!

Our team is ready to help you sell your home for the highest possible price ASAP

Bought with Navigate Realty
bobandrobyn@thebrokerage360.com
2012 Elvenden Way, Roseville, CA, 95661, United States






