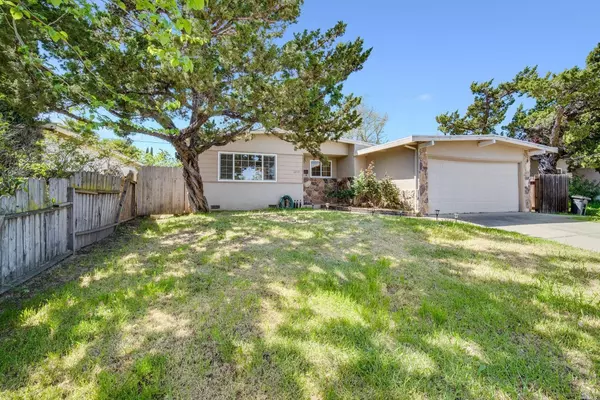$450,000
$420,000
7.1%For more information regarding the value of a property, please contact us for a free consultation.
3 Beds
2 Baths
1,261 SqFt
SOLD DATE : 11/08/2023
Key Details
Sold Price $450,000
Property Type Single Family Home
Sub Type Single Family Residence
Listing Status Sold
Purchase Type For Sale
Square Footage 1,261 sqft
Price per Sqft $356
MLS Listing ID 323027357
Sold Date 11/08/23
Bedrooms 3
Full Baths 2
HOA Y/N No
Originating Board MLS Metrolist
Year Built 1958
Lot Size 5,663 Sqft
Acres 0.13
Property Description
Welcome to this lovely 3 bedroom, 2 bath single family house with 1,261 square feet of comfortable living space. With its warm and inviting interior, this home is perfect for families or anyone looking for a cozy place to call home. One of the standout features of this property is its owned solar system, providing you with the convenience of renewable energy and lower utility bills. The open living and dining area are perfect for entertaining, while the features plenty of counter space for cooking. The primary bedroom is spacious and features an en suite bathroom, while the other two bedrooms share a full bathroom. The backyard is a peaceful retreat with plenty of room for outdoor activities or gardening. This home is located in a desirable neighborhood with easy access to shopping and dining. Don't miss out on the opportunity to make this wonderful property your own! http://www.1213etennesseest.com/
Location
State CA
County Solano
Area Fairfield 7
Direction I80 exit east to Air Base Pkwy, right on Dover Ave, right on E Travis Blvd, Left on Coolidge St, Left E Colorado St and then right on E Tennessee St to PIQ
Rooms
Master Bathroom Shower Stall(s)
Master Bedroom Closet
Interior
Heating Gas, Fireplace(s), Central
Cooling Central
Flooring Vinyl, Tile, Simulated Wood, Linoleum, Carpet
Fireplaces Number 1
Fireplaces Type Gas Piped, Gas Log, Family Room, Brick
Window Features Dual Pane Full
Appliance Microwave, Gas Water Heater, Free Standing Refrigerator, Free Standing Electric Oven
Laundry In Garage, Electric
Exterior
Parking Features Guest Parking Available, Garage Facing Front, Garage Door Opener
Garage Spaces 2.0
Fence Metal, Fenced, Chain Link
Utilities Available Solar, Public, Natural Gas Connected, Electric, Cable Available
Roof Type Bitumen
Topography Level,Trees Few
Porch Covered Patio
Total Parking Spaces 4
Private Pool No
Building
Lot Description Street Lights, Landscape Front, Landscape Back
Story 1
Foundation ConcretePerimeter, Raised
Sewer Public Sewer, In & Connected
Water Public
Architectural Style Ranch
Level or Stories One
Schools
Elementary Schools Fairfield-Suisun
Middle Schools Fairfield-Suisun
High Schools Fairfield-Suisun
School District Solano
Others
Senior Community No
Tax ID 0032-271-020
Special Listing Condition Successor Trustee Sale
Read Less Info
Want to know what your home might be worth? Contact us for a FREE valuation!

Our team is ready to help you sell your home for the highest possible price ASAP

Bought with Stellar California

bobandrobyn@thebrokerage360.com
2012 Elvenden Way, Roseville, CA, 95661, United States






