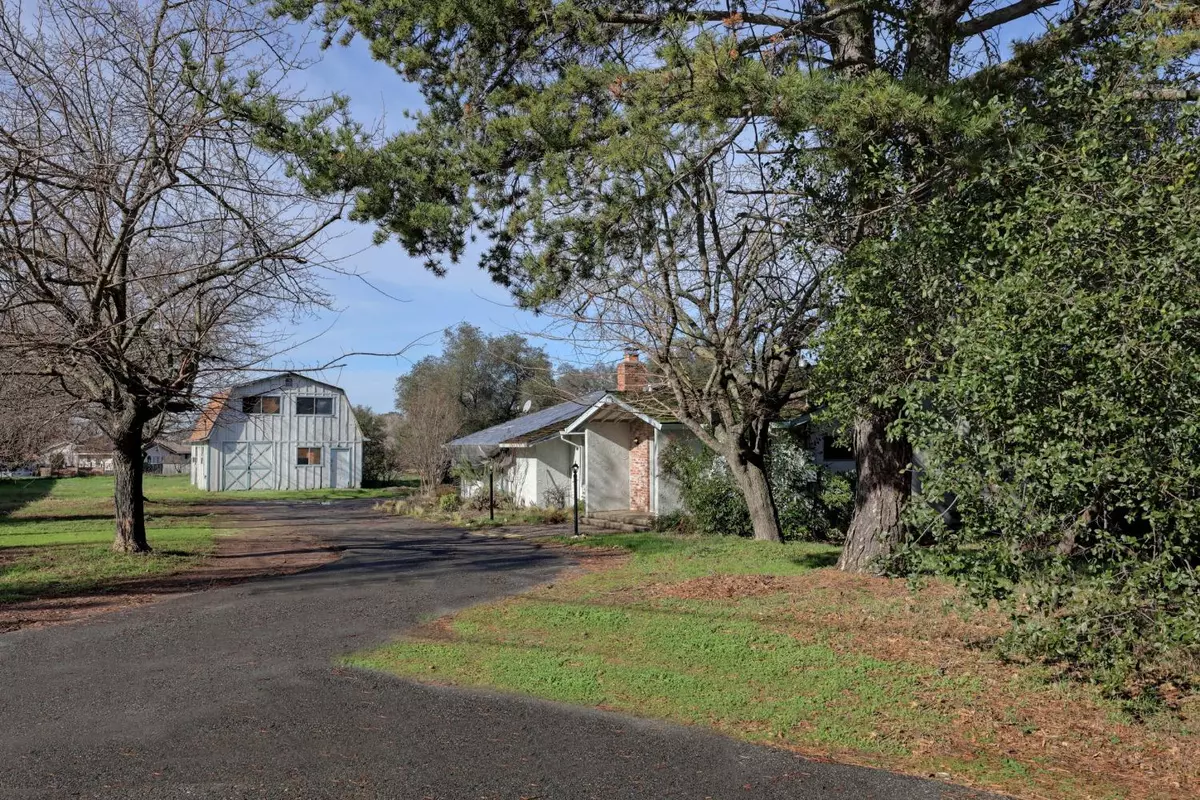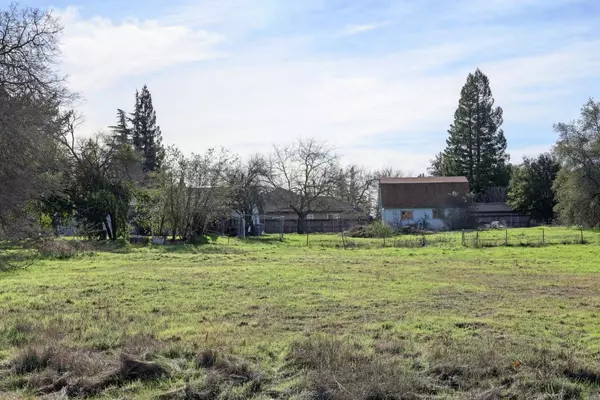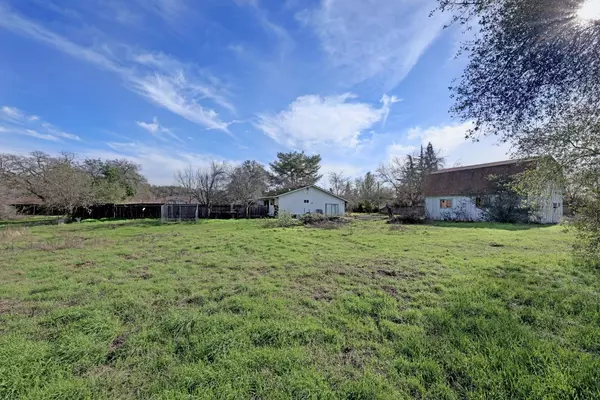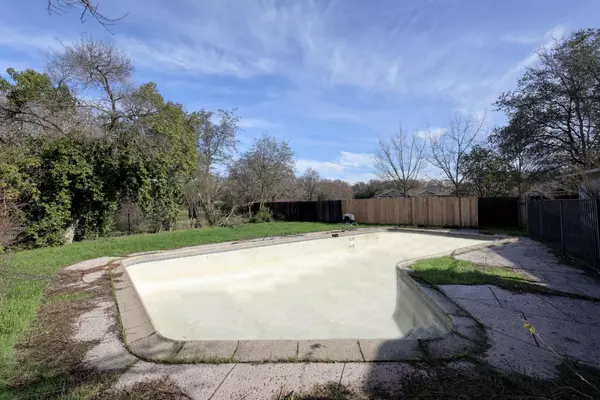$775,000
$995,000
22.1%For more information regarding the value of a property, please contact us for a free consultation.
3 Beds
2 Baths
1,600 SqFt
SOLD DATE : 05/30/2023
Key Details
Sold Price $775,000
Property Type Single Family Home
Sub Type Single Family Residence
Listing Status Sold
Purchase Type For Sale
Square Footage 1,600 sqft
Price per Sqft $484
MLS Listing ID 223003005
Sold Date 05/30/23
Bedrooms 3
Full Baths 2
HOA Y/N No
Originating Board MLS Metrolist
Year Built 1965
Lot Size 1.900 Acres
Acres 1.9
Lot Dimensions 214x380x218x376
Property Description
HOW TO MAKE LIFE EASY--live w/in .9-3 mi. from from highly rated Eureka schools, kindergarten thru High School, 2 mi. from everyday shopping, 4.3 mi. from major medical care & a short 5.1 mi. from a regional shopping mall. (all mileage estimates are as per Google Maps) HOW TO MAKE LIFE FUN FOR THE ENTIRE FAMILY--live on approximately 1.9 acres at the end of the street, swim in your backyard pool or spend your leisure time in the multi-purpose 2 story outbuilding which could become the barn, additional living quarters plus the ultimate garagea and/or shop. HOW TO DO THIS--bring your contractor & your imagination to remodel/add onto this fixer to a fantastic, fun & ideally located estate in the heart of Granite Bay. This is truly a rare opportunity to live on acreage in the midst of estate type properties along Eureka Rd. with golf, tennis & excellent schools a stones throw away.
Location
State CA
County Placer
Area 12746
Direction From the corner of Douglas & Sierra College Blvd., go south on Sierra College to left on Eureka Rd. to left on Carriage Dr. to last house on the left. From Douglas & Barton Rd., go south on Barton to right on Eureka to right on Carriage. (corner at Goren Tennis)
Rooms
Living Room Other
Dining Room Other
Kitchen Breakfast Area, Tile Counter
Interior
Heating Propane, Central
Cooling Central
Flooring Linoleum, See Remarks
Fireplaces Number 1
Fireplaces Type Brick, Living Room
Appliance Dishwasher
Laundry Electric, Hookups Only, Inside Room
Exterior
Parking Features Detached, See Remarks
Fence Back Yard, Partial
Pool Built-In, Fenced, Heat None
Utilities Available Propane Tank Leased
Roof Type Shake
Street Surface Asphalt
Private Pool Yes
Building
Lot Description Dead End, Shape Regular, Street Lights
Story 1
Foundation Combination, Raised, Slab
Sewer Sewer in Street, Septic System
Water Water District, Public
Architectural Style Ranch
Schools
Elementary Schools Eureka Union
Middle Schools Eureka Union
High Schools Roseville Joint
School District Placer
Others
Senior Community No
Tax ID 048-151-018-000
Special Listing Condition Offer As Is
Read Less Info
Want to know what your home might be worth? Contact us for a FREE valuation!

Our team is ready to help you sell your home for the highest possible price ASAP

Bought with Non-MLS Office
bobandrobyn@thebrokerage360.com
2012 Elvenden Way, Roseville, CA, 95661, United States






