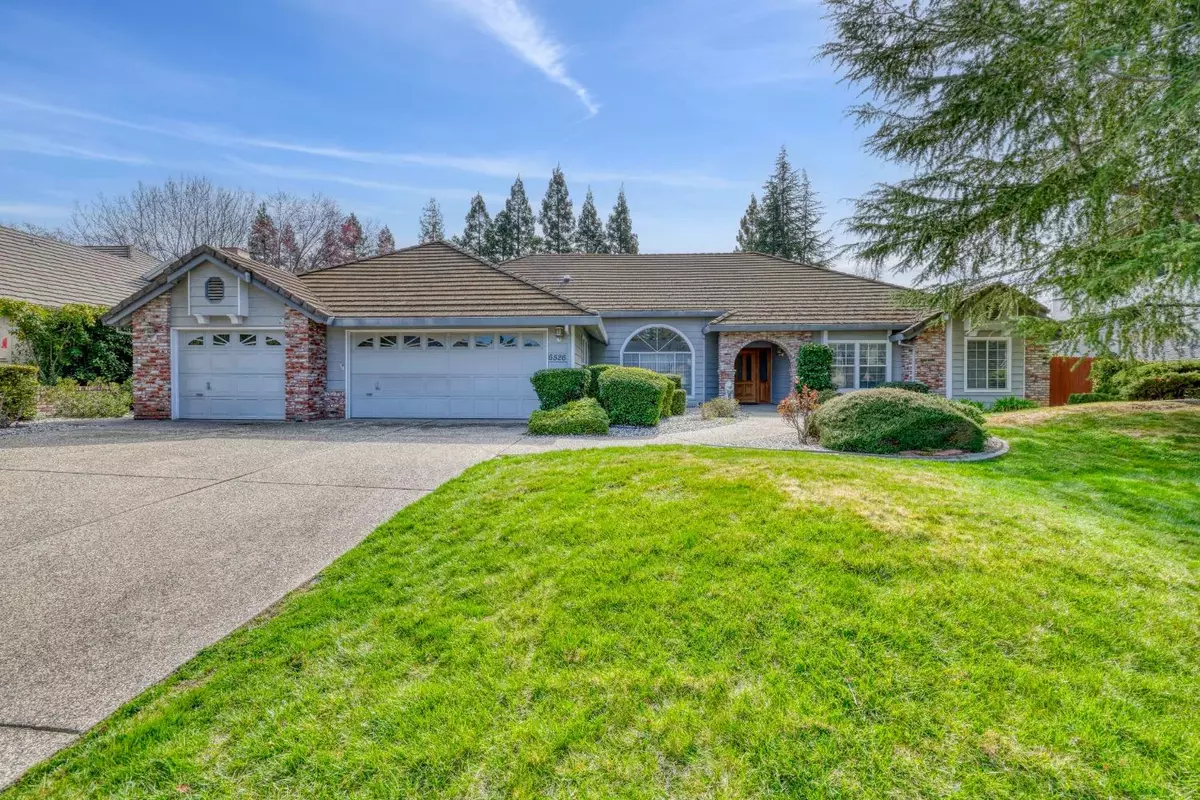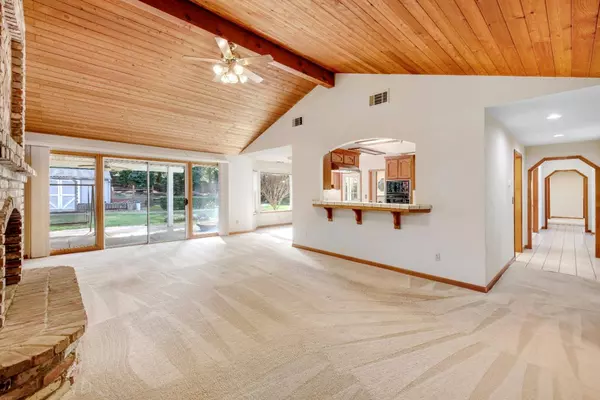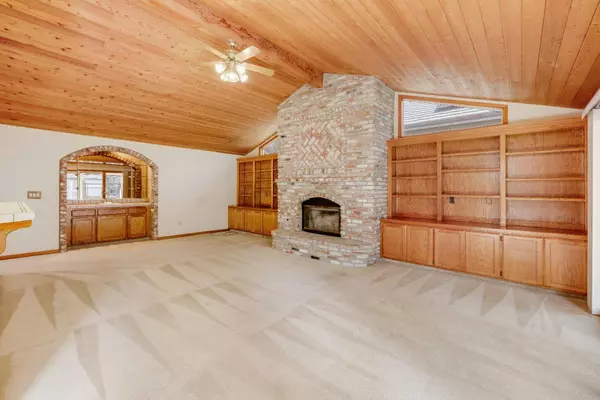$910,000
$899,000
1.2%For more information regarding the value of a property, please contact us for a free consultation.
4 Beds
3 Baths
2,926 SqFt
SOLD DATE : 05/27/2023
Key Details
Sold Price $910,000
Property Type Single Family Home
Sub Type Single Family Residence
Listing Status Sold
Purchase Type For Sale
Square Footage 2,926 sqft
Price per Sqft $311
MLS Listing ID 223025183
Sold Date 05/27/23
Bedrooms 4
Full Baths 3
HOA Y/N No
Originating Board MLS Metrolist
Year Built 1988
Lot Size 0.486 Acres
Acres 0.486
Property Description
BEST DEAl IN GRANITE BAY!! Experience luxury living in this stunning single-story home located in the heart of Granite Bay. Situated on a flat cul-de-sac, this property boasts an open floor plan with 4 spacious bedrooms and 3 full bathrooms. As soon as you step inside, you will be greeted by soaring high ceilings, creating a feeling of spaciousness throughout the home. The kitchen is filled with natural light from an open skylight and offers ample counter space for all your culinary needs. The family room is complete with vaulted ceilings and a cozy custom brick fireplace, perfect for entertaining guests. The master bedroom is a true oasis with private access to the backyard, the master bathroom features a relaxing soaking tub and separate shower stall. You will be impressed with the backyard, sitting on a flat half-acre of lush landscaping, majestic redwood trees. This backyard offers potential for a large pool, playground, garden beds, or simply a serene outdoor retreat. Last but not least a 3-car garage, perfect for a workshop or storage. You can make this home your own, just imagine New flooring and updated countertops in the kitchen ! Enjoy Granite bay with top rated schools, close to shopping, and dining and, conveniently located near Folsom Lake!
Location
State CA
County Placer
Area 12746
Direction hwy 80, head east on douglas blvd, left on dover dr, right on ashton ct.
Rooms
Master Bathroom Shower Stall(s), Double Sinks, Tub
Master Bedroom Ground Floor
Living Room Cathedral/Vaulted
Dining Room Formal Area
Kitchen Skylight(s), Tile Counter
Interior
Interior Features Skylight(s)
Heating Central, Fireplace(s)
Cooling Ceiling Fan(s), Central, Whole House Fan
Flooring Carpet, Tile
Fireplaces Number 1
Fireplaces Type Brick
Window Features Dual Pane Full
Appliance Free Standing Gas Range, Dishwasher, Microwave, Double Oven
Laundry Cabinets
Exterior
Parking Features Garage Facing Front
Garage Spaces 3.0
Fence Back Yard
Utilities Available Electric, Internet Available, Natural Gas Available
Roof Type Tile
Topography Level
Street Surface Asphalt
Private Pool No
Building
Lot Description Cul-De-Sac
Story 1
Foundation Slab
Sewer Public Sewer
Water Public
Architectural Style Contemporary
Schools
Elementary Schools Eureka Union
Middle Schools Eureka Union
High Schools Roseville Joint
School District Placer
Others
Senior Community No
Tax ID 048-490-003-000
Special Listing Condition Other
Pets Allowed Yes
Read Less Info
Want to know what your home might be worth? Contact us for a FREE valuation!

Our team is ready to help you sell your home for the highest possible price ASAP

Bought with eXp Realty of California, Inc.
bobandrobyn@thebrokerage360.com
2012 Elvenden Way, Roseville, CA, 95661, United States






