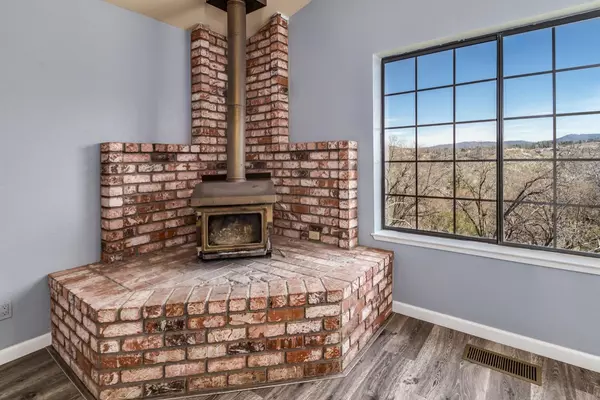$585,000
$599,000
2.3%For more information regarding the value of a property, please contact us for a free consultation.
3 Beds
2 Baths
2,442 SqFt
SOLD DATE : 05/26/2023
Key Details
Sold Price $585,000
Property Type Single Family Home
Sub Type Single Family Residence
Listing Status Sold
Purchase Type For Sale
Square Footage 2,442 sqft
Price per Sqft $239
MLS Listing ID 223028616
Sold Date 05/26/23
Bedrooms 3
Full Baths 2
HOA Y/N No
Originating Board MLS Metrolist
Year Built 1991
Lot Size 5.150 Acres
Acres 5.15
Property Description
Discover the ultimate getaway at 6719 Slug Gulch Road, Somerset, CA 95684! Nestled in the heart of California's wine country, this charming property boasts stunning views and breathtaking scenery. With 3-4 spacious bedrooms, 2 updated bathrooms, and an open-concept living area, this home offers plenty of space for you and your loved ones to relax and recharge. The updated kitchen features new appliances and ample storage, perfect for cooking up a storm. Step outside and take in the beauty of nature on the brand new spacious deck, the perfect place to entertain guests or simply unwind. With its central location, this home offers easy access to local attractions, including wineries, restaurants, and more. Don't miss this incredible opportunity to own a piece of California's finest!
Location
State CA
County El Dorado
Area 12704
Direction Mount Aukum Road to Fairplay Road to Perry Creek Road to Slug Gulch Road. Home in on the left hand side.
Rooms
Master Bathroom Tub w/Shower Over, Window
Master Bedroom Walk-In Closet
Living Room Cathedral/Vaulted, View
Dining Room Dining/Living Combo
Kitchen Butcher Block Counters, Pantry Cabinet
Interior
Interior Features Cathedral Ceiling
Heating Gas, Heat Pump, Wood Stove
Cooling Ceiling Fan(s), Central, Heat Pump
Flooring Carpet, Laminate, Tile
Equipment Water Filter System
Window Features Dual Pane Full
Appliance Dishwasher, Disposal, Microwave, Plumbed For Ice Maker, Self/Cont Clean Oven, Tankless Water Heater, ENERGY STAR Qualified Appliances, Free Standing Electric Range
Laundry Chute, Inside Room
Exterior
Parking Features Attached, RV Possible
Garage Spaces 2.0
Fence Partial, Wire
Utilities Available Propane Tank Leased, Dish Antenna, Internet Available
View Ridge, Hills, Mountains
Roof Type Composition
Topography Downslope,Trees Many,Rock Outcropping
Street Surface Paved
Porch Front Porch, Uncovered Deck
Private Pool No
Building
Lot Description Private
Story 2
Foundation Raised, Slab
Sewer Septic System
Water Well
Architectural Style Ranch
Level or Stories MultiSplit
Schools
Elementary Schools Pioneer Union
Middle Schools Pioneer Union School
High Schools El Dorado Union High
School District El Dorado
Others
Senior Community No
Tax ID 095-011-008-000
Special Listing Condition Offer As Is
Pets Allowed Yes
Read Less Info
Want to know what your home might be worth? Contact us for a FREE valuation!

Our team is ready to help you sell your home for the highest possible price ASAP

Bought with Keller Williams Realty Folsom
bobandrobyn@thebrokerage360.com
2012 Elvenden Way, Roseville, CA, 95661, United States






