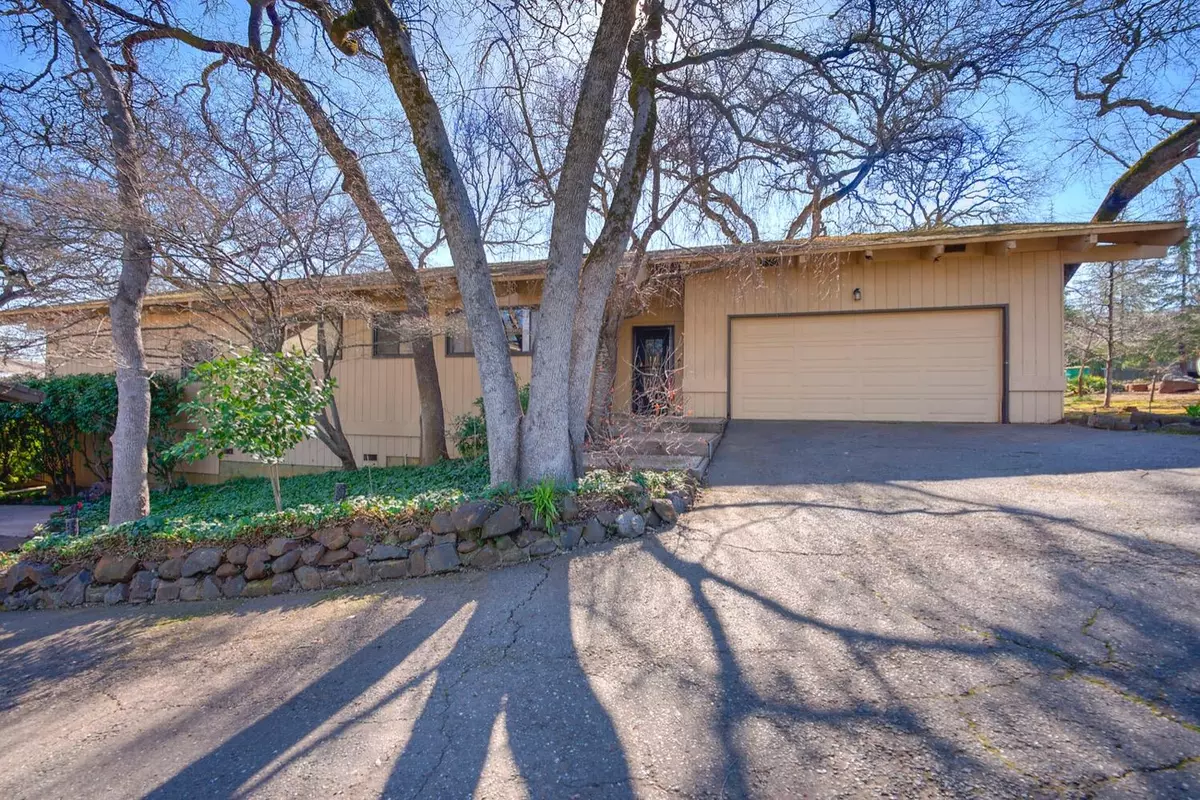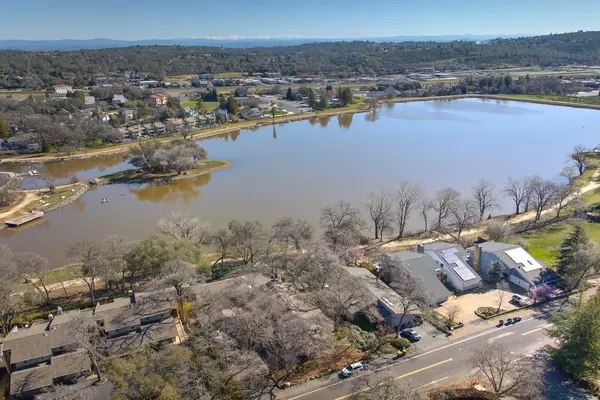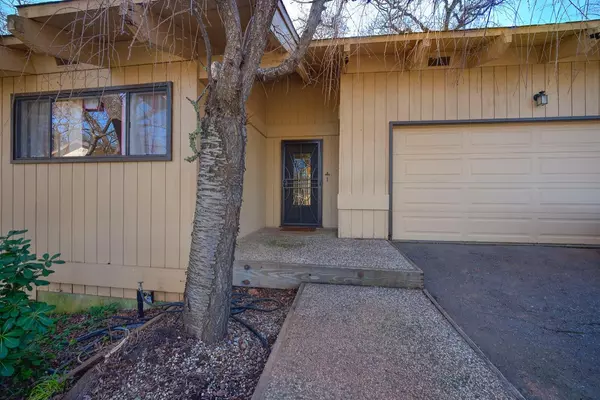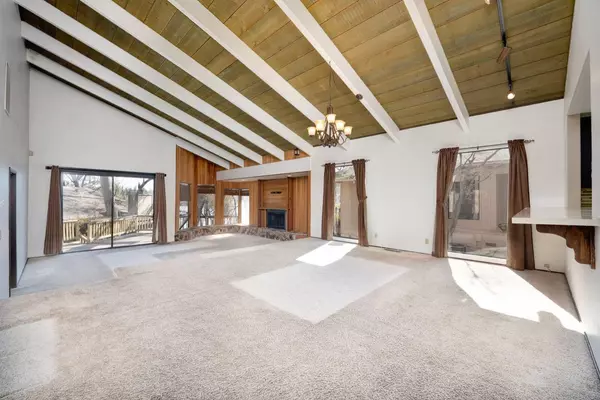$476,800
$495,000
3.7%For more information regarding the value of a property, please contact us for a free consultation.
3 Beds
2 Baths
2,076 SqFt
SOLD DATE : 05/19/2023
Key Details
Sold Price $476,800
Property Type Single Family Home
Sub Type Single Family Residence
Listing Status Sold
Purchase Type For Sale
Square Footage 2,076 sqft
Price per Sqft $229
MLS Listing ID 223022696
Sold Date 05/19/23
Bedrooms 3
Full Baths 2
HOA Fees $175/mo
HOA Y/N Yes
Originating Board MLS Metrolist
Year Built 1979
Lot Size 5,227 Sqft
Acres 0.12
Property Description
This charming fixer-upper boasts 3 bedrooms and 2 bathrooms, providing ample space for comfortable living. Located in a quiet Cameron Park neighborhood surrounded by trees, the home spans over 2,067 square feet, offering plenty of room to customize and make it your own. The large primary suite is a standout feature, with outside access to the deck where you can enjoy breathtaking views of the lake. Imagine waking up to the serene beauty of the water every day! The grande sunken living room is another highlight of this home, featuring a wood-burning fireplace that creates a cozy and inviting atmosphere. The property also includes a private trail that leads directly to the lake, allowing you to enjoy all the recreational activities that the water has to offer. The cathedral ceilings with exposed beams add to the home's charm, creating a spacious and open feel that is both inviting and relaxing. With a little bit of TLC and some personalized touches, this home has the potential to be your dream lakeside retreat.
Location
State CA
County El Dorado
Area 12601
Direction Hwy 50 East, Take exit 34 toward Cambridge Rd. Turn left onto Cambridge Rd. House will be on the right.
Rooms
Master Bathroom Closet, Shower Stall(s), Double Sinks, Sitting Area, Tile, Window
Master Bedroom Balcony, Closet, Outside Access, Sitting Area
Living Room Cathedral/Vaulted, Sunken, View
Dining Room Dining Bar, Dining/Living Combo
Kitchen Quartz Counter
Interior
Interior Features Cathedral Ceiling, Open Beam Ceiling
Heating Central
Cooling Central
Flooring Carpet, Linoleum, Tile
Fireplaces Number 1
Fireplaces Type Living Room, Wood Burning
Window Features Dual Pane Partial
Appliance Free Standing Refrigerator, Dishwasher, Disposal, Microwave, Electric Cook Top
Laundry Inside Area, Inside Room
Exterior
Exterior Feature Balcony
Parking Features Attached, Garage Facing Front, Interior Access
Garage Spaces 2.0
Fence None
Utilities Available Public, Electric
Amenities Available None
View Lake
Roof Type Composition
Topography Trees Many
Street Surface Paved
Porch Uncovered Deck
Private Pool No
Building
Lot Description Garden, Lake Access
Story 1
Foundation Raised
Sewer In & Connected
Water Meter on Site, Public
Architectural Style Contemporary
Schools
Elementary Schools Buckeye Union
Middle Schools Buckeye Union
High Schools El Dorado Union High
School District El Dorado
Others
HOA Fee Include MaintenanceGrounds
Senior Community No
Tax ID 082-521-006-000
Special Listing Condition None
Read Less Info
Want to know what your home might be worth? Contact us for a FREE valuation!

Our team is ready to help you sell your home for the highest possible price ASAP

Bought with Coldwell Banker Realty
bobandrobyn@thebrokerage360.com
2012 Elvenden Way, Roseville, CA, 95661, United States






