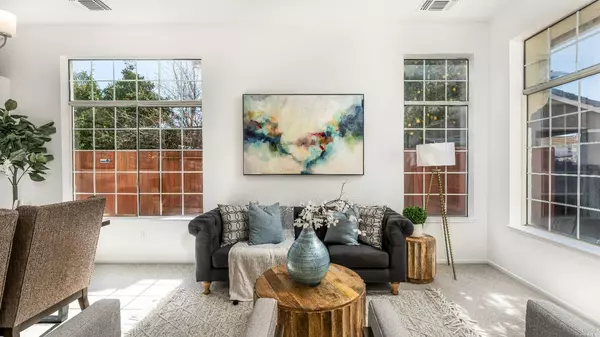$645,000
$660,000
2.3%For more information regarding the value of a property, please contact us for a free consultation.
4 Beds
2 Baths
1,800 SqFt
SOLD DATE : 11/08/2023
Key Details
Sold Price $645,000
Property Type Single Family Home
Sub Type Single Family Residence
Listing Status Sold
Purchase Type For Sale
Square Footage 1,800 sqft
Price per Sqft $358
Subdivision Village Hills
MLS Listing ID 323028737
Sold Date 11/08/23
Bedrooms 4
Full Baths 2
HOA Y/N No
Originating Board MLS Metrolist
Year Built 1995
Lot Size 7,647 Sqft
Acres 0.1756
Property Description
Experience effortless living in this stunning 1,800 square foot single-story home located in the charming Village Hills community in Vacaville, California. This immaculate abode boasts a pristine coat of paint, meticulous upkeep, and a turnkey status. It also features a front and back yard that requires zero maintenance, making it the perfect choice for any family seeking a beautiful and cost-effective home. The property comes with a three-door garage, OWNED SOLAR panels, tankless water heater, water softening/purifying system, tall vaulted ceilings, and an abundance of natural light streaming in. Plus, it is nestled in a peaceful neighborhood just beyond the bustling Vacaville Premier Outlets, offering convenient access to shopping and Highway I-80, facilitating easy commuting to both the Sacramento Area and the Bay Area. Revel in the proximity to the Napa/Sonoma Wine Country lifestyle, and enjoy the NO HOA and NO Mello Roos fees, as well as the energy-saving solar power, whole house fan, newer HVAC, newer insulation in the attic, and tankless water heater, all of which help to keep monthly expenses low. Overall, this splendid residence offers an excellent choice for any family seeking a beautiful and cost-effective home in a peaceful and convenient location.
Location
State CA
County Solano
Area Vacaville 3
Direction Follow I-80 W to Mason St in Vacaville. Take exit 54B from I-80 W. Take Elmira Rd to Beelard Dr. Turn RIGHT onto Mason St. Turn RIGHT onto Beelard Dr. The property will be on your LEFT.
Rooms
Family Room Cathedral/Vaulted
Master Bathroom Window, Walk-In Closet, Tub w/Shower Over, Double Sinks
Master Bedroom Closet
Living Room Cathedral/Vaulted
Dining Room Formal Area, Breakfast Nook
Kitchen Island w/Sink
Interior
Interior Features Cathedral Ceiling
Heating Gas, Central
Cooling Central, Ceiling Fan(s)
Flooring Tile, Linoleum, Carpet
Fireplaces Number 1
Fireplaces Type Gas Log, Family Room
Equipment Water Filter System, Water Cond Equipment Owned
Window Features Window Screens,Dual Pane Full
Appliance Tankless Water Heater, Plumbed For Ice Maker, Free Standing Electric Range, Double Oven, Disposal, Dishwasher
Laundry Washer Included, Dryer Included
Exterior
Parking Features Garage Facing Front, Garage Door Opener, Attached
Garage Spaces 3.0
Fence Wood, Back Yard
Utilities Available Public, Natural Gas Connected, Electric, Cable Available
Roof Type Spanish Tile
Topography Level
Porch Front Porch
Total Parking Spaces 6
Private Pool No
Building
Lot Description Other, Auto Sprinkler F&R
Story 1
Foundation Slab
Sewer Sewer Connected, Public Sewer
Water Public
Architectural Style Contemporary, A-Frame
Others
Senior Community No
Tax ID 0131-403-080
Special Listing Condition None
Read Less Info
Want to know what your home might be worth? Contact us for a FREE valuation!

Our team is ready to help you sell your home for the highest possible price ASAP

Bought with Coldwell Banker Kappel Gateway Realty
bobandrobyn@thebrokerage360.com
2012 Elvenden Way, Roseville, CA, 95661, United States






