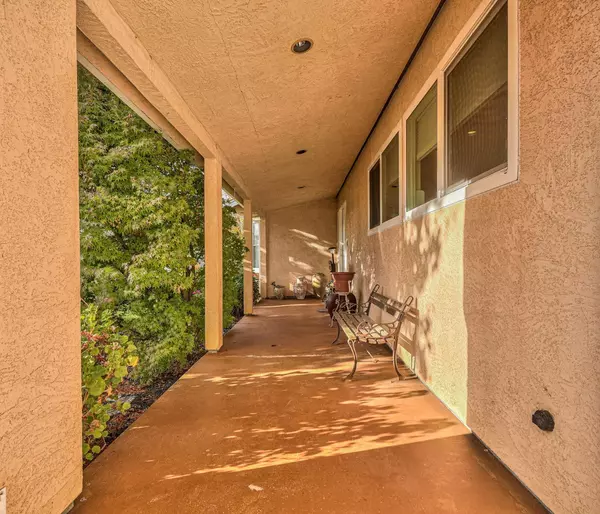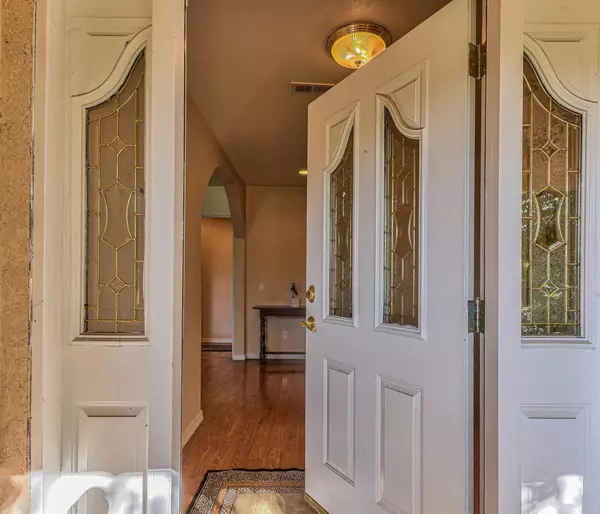$1,300,000
$1,375,000
5.5%For more information regarding the value of a property, please contact us for a free consultation.
3 Beds
2 Baths
1,958 SqFt
SOLD DATE : 05/17/2023
Key Details
Sold Price $1,300,000
Property Type Single Family Home
Sub Type Single Family Residence
Listing Status Sold
Purchase Type For Sale
Square Footage 1,958 sqft
Price per Sqft $663
MLS Listing ID 222140277
Sold Date 05/17/23
Bedrooms 3
Full Baths 2
HOA Y/N No
Originating Board MLS Metrolist
Year Built 1950
Lot Size 0.939 Acres
Acres 0.9394
Property Description
Enjoy this well-loved home with almost an acre of land and a 3-car garage. This 3-bedroom, 2-bathroom beauty is minutes from Gilroy Crossings. This home has central heat/air and features a spacious living room with a fireplace to bring in additional heat to the home. It has a large dining room which can also be combined with a family room space. This kitchen offers a newer oven and built-in microwave with an island to continue family conversations. Outside your horses will enjoy their large 4-stall barn with two tack rooms, a wash rack and a faucet close by. The property is fenced and has solar electric fencing to keep your horses in place and a large round pen. Plenty of room for trailers, boats and storage. Enjoy the mature fruit trees that include orange, peach, plum, lemon and apricot. Easy access to Hwy 101. Gilroy has wineries and is a great place to enjoy outdoor adventures, with several golf courses, well-maintained city parks and many hiking and biking trails near Mt. Madonna, Coyote Lake, and Henry W. Coe parks
Location
State CA
County Santa Clara
Area Morgan Hill/Gilroy/S
Direction From Masten Rd, turn on 6th St. Home on left
Rooms
Master Bathroom Skylight/Solar Tube, Jetted Tub, Tile
Master Bedroom Outside Access
Living Room Other
Dining Room Dining/Family Combo
Kitchen Pantry Closet, Island, Tile Counter
Interior
Interior Features Skylight(s)
Heating Central, Fireplace(s)
Cooling Ceiling Fan(s), Central
Flooring Carpet, Laminate, Tile
Fireplaces Number 1
Fireplaces Type Brick, Living Room
Equipment Water Cond Equipment Owned, Water Filter System
Window Features Dual Pane Partial,Window Coverings
Appliance Built-In Electric Oven, Gas Cook Top, Dishwasher, Disposal, Microwave
Laundry Sink, In Garage
Exterior
Parking Features Boat Storage, RV Storage, Garage Facing Front
Garage Spaces 3.0
Fence Back Yard, Chain Link
Utilities Available Cable Available, Public, Internet Available
Roof Type Composition
Topography Level,Trees Few
Porch Front Porch
Private Pool No
Building
Lot Description Manual Sprinkler Front, Auto Sprinkler Rear, Shape Regular, Landscape Front
Story 1
Foundation ConcretePerimeter
Sewer Septic System
Water Shared Well
Schools
Elementary Schools Gilroy Unified
Middle Schools Gilroy Unified
High Schools Gilroy Unified
School District Santa Clara
Others
Senior Community No
Tax ID 830-03-020
Special Listing Condition None
Read Less Info
Want to know what your home might be worth? Contact us for a FREE valuation!

Our team is ready to help you sell your home for the highest possible price ASAP

Bought with Bayview Residential Brokerage
bobandrobyn@thebrokerage360.com
2012 Elvenden Way, Roseville, CA, 95661, United States






