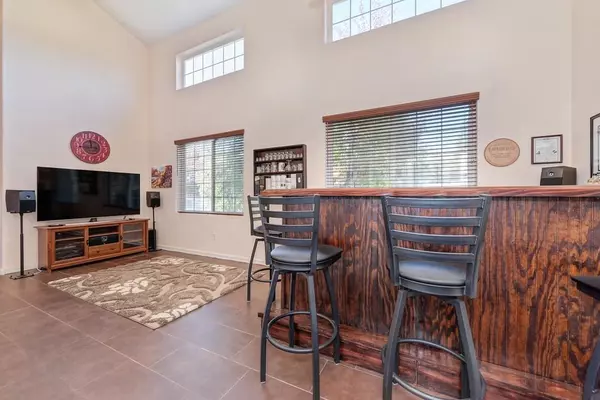$624,000
$639,000
2.3%For more information regarding the value of a property, please contact us for a free consultation.
4 Beds
3 Baths
1,936 SqFt
SOLD DATE : 05/16/2023
Key Details
Sold Price $624,000
Property Type Single Family Home
Sub Type Single Family Residence
Listing Status Sold
Purchase Type For Sale
Square Footage 1,936 sqft
Price per Sqft $322
Subdivision Cambridge Estates
MLS Listing ID 223024525
Sold Date 05/16/23
Bedrooms 4
Full Baths 2
HOA Y/N No
Originating Board MLS Metrolist
Year Built 1997
Lot Size 10,890 Sqft
Acres 0.25
Lot Dimensions 10890 SF
Property Description
Welcome to this exceptional Cambridge Estates home on a spacious Cul-De-Sac, Private lot. Huge 4-car garage w/extra storage & optional drive-through to backyard slab. Desirable open Floor Plan w/Vaulted Ceilings for Natural Light features Main level Great Room w/Slate Fireplace, Chef's Kitchen w/custom Slate Backsplash, Gas Range, Built-in Desk, adjacent to separate Family Room w/outdoor access to lovely, serene Backyard. Upstairs level has spacious Owner's Retreat featuring Vaulted Ceiling & Private Bath, containing large Walk-in Closet, Double Sinks, Soaking Tub & Walk-in Shower. Also 2 additional Bedrooms & Guest Bath w/Double Sinks and Tub/Shower Combo. Roomy Loft is currently used as Office could easily be made into 4th Bedroom. Extensive upgrades include Slate, Tile, newer Carpet, Custom light Fixtures throughout & Paint. Ceiling Fans throughout plus whole house fan. Close to Cameron Park Lake & Golf Course. No Mello Roos or HOA Dues. Pride of ownership exudes making this a must see property!
Location
State CA
County El Dorado
Area 12601
Direction Cambridge Road to Berry Road to Trestle Glen Court.
Rooms
Family Room Cathedral/Vaulted
Master Bathroom Shower Stall(s), Double Sinks, Tub, Walk-In Closet, Window
Living Room Cathedral/Vaulted
Dining Room Breakfast Nook, Dining Bar, Dining/Living Combo
Kitchen Pantry Cabinet, Kitchen/Family Combo, Tile Counter
Interior
Interior Features Cathedral Ceiling
Heating Propane, Central, Fireplace(s)
Cooling Ceiling Fan(s), Central, Whole House Fan
Flooring Carpet, Tile
Fireplaces Number 1
Fireplaces Type Living Room, Wood Burning
Window Features Dual Pane Full,Window Coverings,Window Screens
Appliance Free Standing Gas Oven, Free Standing Gas Range, Dishwasher, Disposal
Laundry Upper Floor, Inside Area
Exterior
Parking Features Attached, Drive Thru Garage, Tandem Garage, Garage Door Opener, Garage Facing Front
Garage Spaces 4.0
Fence Partial, Wood
Utilities Available Cable Available, Propane Tank Leased, Electric, Internet Available
Roof Type Composition
Street Surface Paved
Porch Uncovered Patio
Private Pool No
Building
Lot Description Auto Sprinkler F&R, Cul-De-Sac, Curb(s)/Gutter(s), Landscape Back, Landscape Front
Story 2
Foundation Slab
Builder Name Parkland Homes Inc
Sewer In & Connected
Water Public
Schools
Elementary Schools Rescue Union
Middle Schools Rescue Union
High Schools El Dorado Union High
School District El Dorado
Others
Senior Community No
Tax ID 116-652-021-000
Special Listing Condition None
Read Less Info
Want to know what your home might be worth? Contact us for a FREE valuation!

Our team is ready to help you sell your home for the highest possible price ASAP

Bought with Coldwell Banker Realty

bobandrobyn@thebrokerage360.com
2012 Elvenden Way, Roseville, CA, 95661, United States






