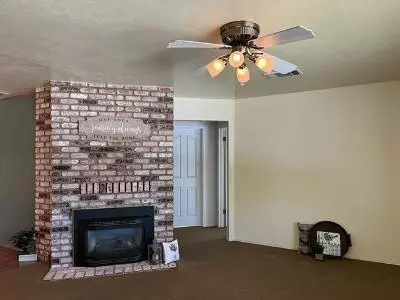$395,800
$379,000
4.4%For more information regarding the value of a property, please contact us for a free consultation.
3 Beds
2 Baths
1,508 SqFt
SOLD DATE : 05/15/2023
Key Details
Sold Price $395,800
Property Type Single Family Home
Sub Type Single Family Residence
Listing Status Sold
Purchase Type For Sale
Square Footage 1,508 sqft
Price per Sqft $262
MLS Listing ID 223027776
Sold Date 05/15/23
Bedrooms 3
Full Baths 2
HOA Y/N No
Originating Board MLS Metrolist
Year Built 1960
Lot Size 8,276 Sqft
Acres 0.19
Property Description
This charming home is in a desirable neighborhood in Livingston with approximately 1500 square feet and is ready for new owners! Features include: Bonus room, 3 bedrooms, 2 bathrooms, dual pane windows, tankless water heater, fireplace insert and a cute country kitchen with beautiful cabinets and stainless steel/black appliances, some hardwood floors under carpet. The primary bathroom is updated with tile shower and floor. You will enjoy the amazing backyard with built in vinyl lined pool, covered patio with custom brick work, built in BBQ and lush mature landscaping with large decorative accent rocks. There's a covered carport for 2 with remote and the list goes on! Schools and Library are within walking distance. Don't miss the chance to see this delightful house...it could be your next home!
Location
State CA
County Merced
Area 20419
Direction From Main Street turn onto I Street then turn North on 2nd Street. Cute house with brick facade and beautiful Olive tree in front.
Rooms
Master Bathroom Shower Stall(s), Tile, Outside Access, Window
Living Room Other
Dining Room Dining/Family Combo
Kitchen Pantry Cabinet, Kitchen/Family Combo, Tile Counter
Interior
Heating Central
Cooling Ceiling Fan(s), Central
Flooring Carpet, Tile, Vinyl, Wood
Fireplaces Number 1
Fireplaces Type Insert, Family Room, Gas Piped
Window Features Dual Pane Full
Appliance Built-In Electric Oven, Built-In Electric Range, Hood Over Range, Dishwasher, Disposal, Microwave, Tankless Water Heater
Laundry Cabinets, Inside Area
Exterior
Exterior Feature BBQ Built-In
Parking Features Alley Access, Covered
Carport Spaces 2
Pool Built-In, Vinyl Liner
Utilities Available Public
Roof Type Composition
Porch Covered Patio
Private Pool Yes
Building
Lot Description Auto Sprinkler F&R, Curb(s)/Gutter(s), Landscape Back, Landscape Front
Story 1
Foundation Raised
Sewer In & Connected
Water Public
Schools
Elementary Schools Livingston Union
Middle Schools Livingston Union
High Schools Merced Union High
School District Merced
Others
Senior Community No
Tax ID 024-284-005-000
Special Listing Condition None
Read Less Info
Want to know what your home might be worth? Contact us for a FREE valuation!

Our team is ready to help you sell your home for the highest possible price ASAP

Bought with RE/MAX Executive
bobandrobyn@thebrokerage360.com
2012 Elvenden Way, Roseville, CA, 95661, United States






