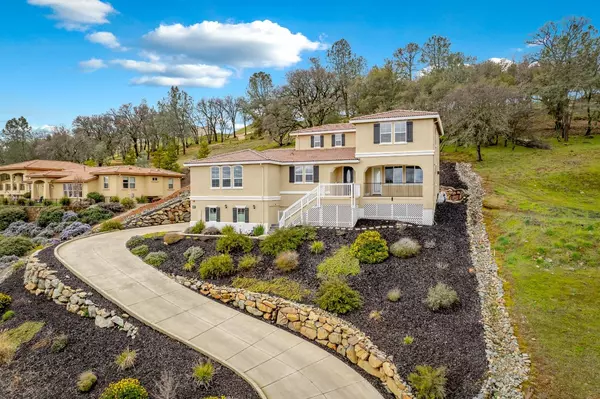$900,000
$929,316
3.2%For more information regarding the value of a property, please contact us for a free consultation.
4 Beds
4 Baths
2,760 SqFt
SOLD DATE : 05/12/2023
Key Details
Sold Price $900,000
Property Type Single Family Home
Sub Type Single Family Residence
Listing Status Sold
Purchase Type For Sale
Square Footage 2,760 sqft
Price per Sqft $326
MLS Listing ID 223016474
Sold Date 05/12/23
Bedrooms 4
Full Baths 3
HOA Y/N No
Originating Board MLS Metrolist
Year Built 2018
Lot Size 0.475 Acres
Acres 0.4753
Property Description
Beautiful Custom 4bd/3.5ba Home with Spectacular views! Entertainer's Kitchen with Leather Finish White Granite Counters Throughout, White Shaker Cabinets, Kitchen Aid Stainless Steel Appliances, Upgraded Moen Fixtures and Brushed Nickel Hardware Throughout. Ceramic Wood Floors. Formal Dining Space Large Family Room with Gas Fireplace and Slider Access to Patio and Fully Landscaped Backyard. Mature Landscaping throughout. Large Downstairs Master with Two Walk-in Closets. Upstairs Laundry. Side load three car garage with utility sink. No HOA! No Mello-Roos! Must See This Move-in Ready Home!
Location
State CA
County El Dorado
Area 12601
Direction Hwy 50 East to Bass Lake North, Right on Country Club, Left on Castana, Left on Covello. Hwy 50 West to Cambridge Rd North, Left on Knollwood, Left on Country Club, Right on Castana, Left on Covello.
Rooms
Master Bathroom Shower Stall(s), Double Sinks, Granite, Tile, Tub, Walk-In Closet 2+
Master Bedroom Ground Floor, Walk-In Closet 2+
Living Room Other
Dining Room Formal Area
Kitchen Granite Counter, Island
Interior
Heating Central, MultiZone
Cooling Ceiling Fan(s), Central, MultiZone
Flooring Carpet, Tile
Fireplaces Number 1
Fireplaces Type Insert, Family Room, Gas Piped
Window Features Dual Pane Full
Appliance Built-In Gas Oven, Gas Plumbed, Built-In Gas Range, Gas Water Heater, Hood Over Range, Dishwasher, Disposal, Microwave, Double Oven
Laundry Cabinets, Gas Hook-Up, Upper Floor
Exterior
Exterior Feature Balcony
Parking Features Attached, Garage Facing Side, See Remarks
Garage Spaces 3.0
Utilities Available Propane Tank Owned, Underground Utilities
View Mountains
Roof Type Cement
Topography Trees Many
Porch Front Porch, Covered Patio
Private Pool No
Building
Lot Description Auto Sprinkler F&R, Curb(s)/Gutter(s), Street Lights, Landscape Back, Landscape Front
Story 2
Foundation Combination, Raised
Sewer Sewer Connected, Sewer in Street
Water Public
Architectural Style Mediterranean, Contemporary
Schools
Elementary Schools Buckeye Union
Middle Schools Buckeye Union
High Schools El Dorado Union High
School District El Dorado
Others
Senior Community No
Tax ID 119-072-10-100
Special Listing Condition None
Read Less Info
Want to know what your home might be worth? Contact us for a FREE valuation!

Our team is ready to help you sell your home for the highest possible price ASAP

Bought with Coldwell Banker Realty
bobandrobyn@thebrokerage360.com
2012 Elvenden Way, Roseville, CA, 95661, United States






