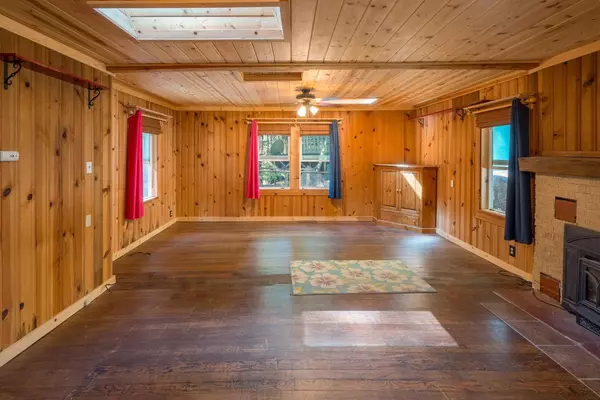$290,000
$300,000
3.3%For more information regarding the value of a property, please contact us for a free consultation.
2 Beds
2 Baths
1,140 SqFt
SOLD DATE : 05/10/2023
Key Details
Sold Price $290,000
Property Type Single Family Home
Sub Type Single Family Residence
Listing Status Sold
Purchase Type For Sale
Square Footage 1,140 sqft
Price per Sqft $254
MLS Listing ID 222074624
Sold Date 05/10/23
Bedrooms 2
Full Baths 1
HOA Y/N No
Originating Board MLS Metrolist
Year Built 1946
Lot Size 6,534 Sqft
Acres 0.15
Property Description
Your getaway awaits! This charming cabin is tucked in the highly desirable Lake Madrone gated community. Lake Madrone is a small body of water that offers great fishing, kayaking, canoeing, as well as an outdoor community area for families to enjoy. With two bedrooms, two bathrooms, an open concept kitchen, dining room, living room, and laundry room area; it's the perfect vacation home to make so many memories. This home comes with a deck off the kitchen for entertaining, or enjoy a little more privacy listening to the creek in the back yard from the balcony off the main room. Roof, siding, exterior paint, insulation, ceiling replacement (and framing in between), plumbing, electrical, windows, woodstove, chimney, and interior stairs put in to join two stories; all updated within the last 6 years. Not to mention the on-demand water heater, keeping the bills low and the water hot. Full time living or part time living the future is bright with this property.
Location
State CA
County Butte
Area 12541
Direction Take Hwy 162/Oroville Quincy Hwy, take a right onto Lakeside Way, Left onto Toyon Trail.
Rooms
Master Bedroom Balcony, Closet
Living Room Skylight(s)
Dining Room Dining/Living Combo
Kitchen Tile Counter
Interior
Heating Central, Wood Stove
Cooling Central
Flooring Wood
Fireplaces Number 1
Fireplaces Type Wood Stove
Laundry Dryer Included, Washer Included, Inside Room
Exterior
Exterior Feature Balcony
Parking Features Assigned, Private
Fence None
Utilities Available Cable Available, Propane Tank Owned, Public, Electric
View Lake, Mountains
Roof Type Shingle
Street Surface Paved
Porch Uncovered Deck
Private Pool No
Building
Lot Description Gated Community, Lake Access, Low Maintenance
Story 2
Foundation Raised
Sewer Septic System
Water Storage Tank, Private
Architectural Style Cabin
Level or Stories Two
Schools
Elementary Schools Oroville City
Middle Schools Oroville City
High Schools Oroville Union
School District Butte
Others
Senior Community No
Tax ID 062140015000
Special Listing Condition None
Read Less Info
Want to know what your home might be worth? Contact us for a FREE valuation!

Our team is ready to help you sell your home for the highest possible price ASAP

Bought with eXp Realty of California Inc.

bobandrobyn@thebrokerage360.com
2012 Elvenden Way, Roseville, CA, 95661, United States






