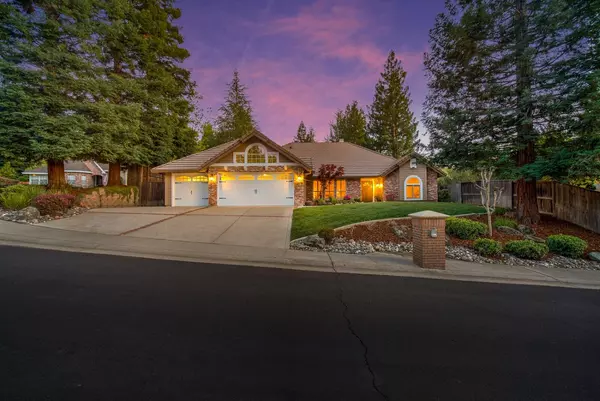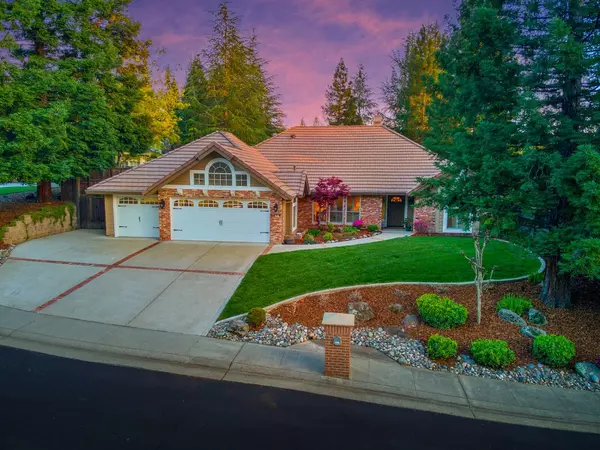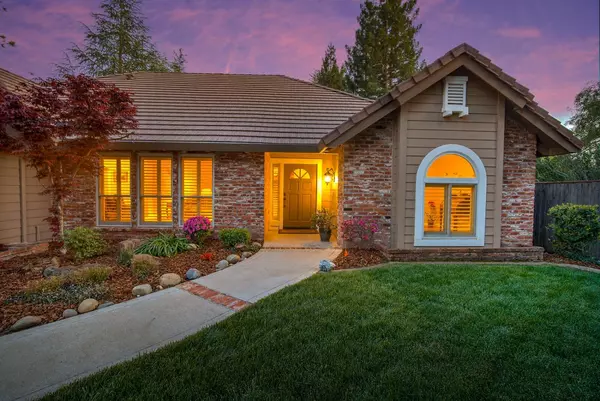$1,050,000
$969,000
8.4%For more information regarding the value of a property, please contact us for a free consultation.
4 Beds
3 Baths
2,365 SqFt
SOLD DATE : 05/10/2023
Key Details
Sold Price $1,050,000
Property Type Single Family Home
Sub Type Single Family Residence
Listing Status Sold
Purchase Type For Sale
Square Footage 2,365 sqft
Price per Sqft $443
MLS Listing ID 223033209
Sold Date 05/10/23
Bedrooms 4
Full Baths 3
HOA Fees $69/mo
HOA Y/N Yes
Originating Board MLS Metrolist
Year Built 1992
Lot Size 0.370 Acres
Acres 0.3697
Property Description
Welcome to your dream home in the prestigious Treelake community of Granite Bay! This stunning 4 bedroom, 3 bathroom home is situated in a quiet cul-de-sac and boasts a sparkling salt water pool in the backyard, making it perfect for entertaining and creating cherished memories. The spacious family room with a cozy fireplace is perfect for relaxing and enjoying quality time with loved ones. Step outside to your private oasis in the backyard, where you'll find a sparkling pool surrounded by incredible landscaping, providing a perfect setting for outdoor entertaining, barbecues, and pool parties. This home also offers a three-car garage for all your parking and storage needs. The Treelake community is known for its top-rated schools, beautiful parks, and convenient location close to shopping, dining, and recreational activities. Don't miss this opportunity to own a beautiful home with a pool in the desirable Treelake community of Granite Bay. Come and experience the ultimate California lifestyle in this stunning home!
Location
State CA
County Placer
Area 12746
Direction endsleigh to kensley
Rooms
Family Room Great Room
Living Room Cathedral/Vaulted, Great Room
Dining Room Breakfast Nook, Formal Room, Dining Bar
Kitchen Pantry Closet, Tile Counter
Interior
Heating Central
Cooling Central
Flooring Linoleum, Tile, Wood
Fireplaces Number 1
Fireplaces Type Brick, Family Room, Gas Piped
Laundry Cabinets, Gas Hook-Up, Inside Area
Exterior
Parking Features Attached
Garage Spaces 3.0
Pool Built-In
Utilities Available Public
Amenities Available Playground, Pool, Clubhouse
Roof Type Tile
Private Pool Yes
Building
Lot Description Auto Sprinkler F&R, Cul-De-Sac, Street Lights, Landscape Back, Landscape Front
Story 1
Foundation Slab
Sewer Public Sewer
Water Public
Schools
Elementary Schools Roseville City
Middle Schools Roseville City
High Schools Roseville Joint
School District Placer
Others
Senior Community No
Tax ID 465-040-016-000
Special Listing Condition None
Read Less Info
Want to know what your home might be worth? Contact us for a FREE valuation!

Our team is ready to help you sell your home for the highest possible price ASAP

Bought with Nick Sadek Sotheby's International Realty
bobandrobyn@thebrokerage360.com
2012 Elvenden Way, Roseville, CA, 95661, United States






