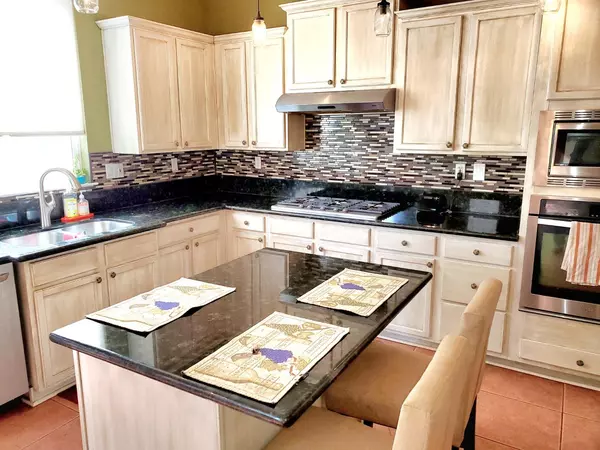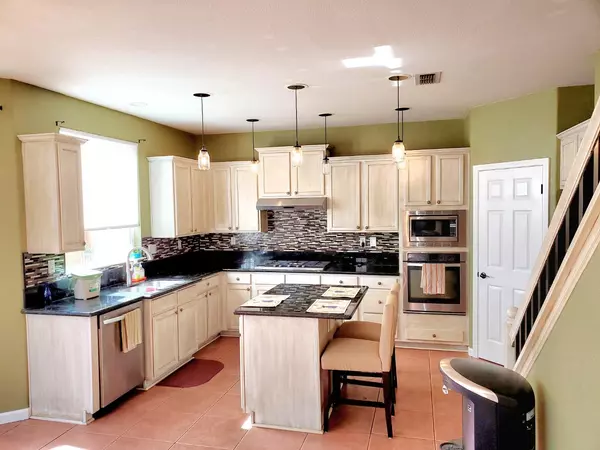$672,500
$675,000
0.4%For more information regarding the value of a property, please contact us for a free consultation.
3 Beds
3 Baths
1,771 SqFt
SOLD DATE : 05/02/2023
Key Details
Sold Price $672,500
Property Type Single Family Home
Sub Type Single Family Residence
Listing Status Sold
Purchase Type For Sale
Square Footage 1,771 sqft
Price per Sqft $379
Subdivision Empire Ranch
MLS Listing ID 223010580
Sold Date 05/02/23
Bedrooms 3
Full Baths 2
HOA Fees $66/qua
HOA Y/N Yes
Originating Board MLS Metrolist
Year Built 2002
Lot Size 6,129 Sqft
Acres 0.1407
Property Description
NEW PRICE! Location, location, location. Sought after Empire Ranch home. Close to shopping, Folsom Lake, the American River, recreation areas, swimming, fishing, boating/kayaking, golf course, wineries, restaurants, night life and more. Home features many upgrades including tile floors, fresh paint, antiqued cabinets, bannisters and balusters. This home is bright, light and airy featuring high, open ceilings. Stepping thru the sliders into the back yard you enter your own oasis with palm trees, lemon tree, lime tree, an outdoor barbeque/bar and for those warm summer days and nights, a salt water pool complete with spa! No need to go to the lake or river to swim! The master bedroom overlooks the pool and patio. The cul-de-sac offers you privacy with no drive-by traffic traveling to other destinations down the road. Low maintenance yard. Buyer to verify school districts
Location
State CA
County Sacramento
Area 10630
Direction E Natoma to Golf Links Drive Left on Arlington St Left on Plum Creek Court left on Antares Court
Rooms
Family Room Great Room
Master Bathroom Shower Stall(s), Double Sinks, Soaking Tub, Walk-In Closet
Living Room Great Room
Dining Room Dining Bar, Dining/Family Combo
Kitchen Granite Counter, Island, Kitchen/Family Combo
Interior
Heating Central, Gas, MultiZone, Natural Gas
Cooling Ceiling Fan(s), Central, MultiZone
Flooring Laminate, Tile
Fireplaces Number 1
Fireplaces Type Insert, Family Room, Gas Log
Window Features Dual Pane Full
Appliance Built-In Electric Oven, Gas Cook Top, Dishwasher, Disposal, Microwave, Plumbed For Ice Maker, Self/Cont Clean Oven
Laundry Cabinets, Inside Room
Exterior
Exterior Feature BBQ Built-In
Parking Features Attached, Garage Door Opener, Interior Access
Garage Spaces 2.0
Fence Back Yard
Pool Built-In, On Lot, Dark Bottom, Pool Sweep, Pool/Spa Combo, Salt Water, Gas Heat, Gunite Construction
Utilities Available Cable Available, DSL Available, Internet Available, Natural Gas Connected
Amenities Available None
Roof Type Spanish Tile
Street Surface Paved
Porch Covered Patio, Uncovered Patio
Private Pool Yes
Building
Lot Description Auto Sprinkler Front, Cul-De-Sac, Curb(s)/Gutter(s), Landscape Back, Landscape Front, Low Maintenance
Story 2
Foundation Slab
Sewer In & Connected, Public Sewer
Water Meter on Site, Public
Architectural Style Contemporary
Schools
Elementary Schools Folsom-Cordova
Middle Schools Folsom-Cordova
High Schools Folsom-Cordova
School District Sacramento
Others
Senior Community No
Tax ID 072-1910-019-0000
Special Listing Condition None
Read Less Info
Want to know what your home might be worth? Contact us for a FREE valuation!

Our team is ready to help you sell your home for the highest possible price ASAP

Bought with Coldwell Banker Realty
bobandrobyn@thebrokerage360.com
2012 Elvenden Way, Roseville, CA, 95661, United States






