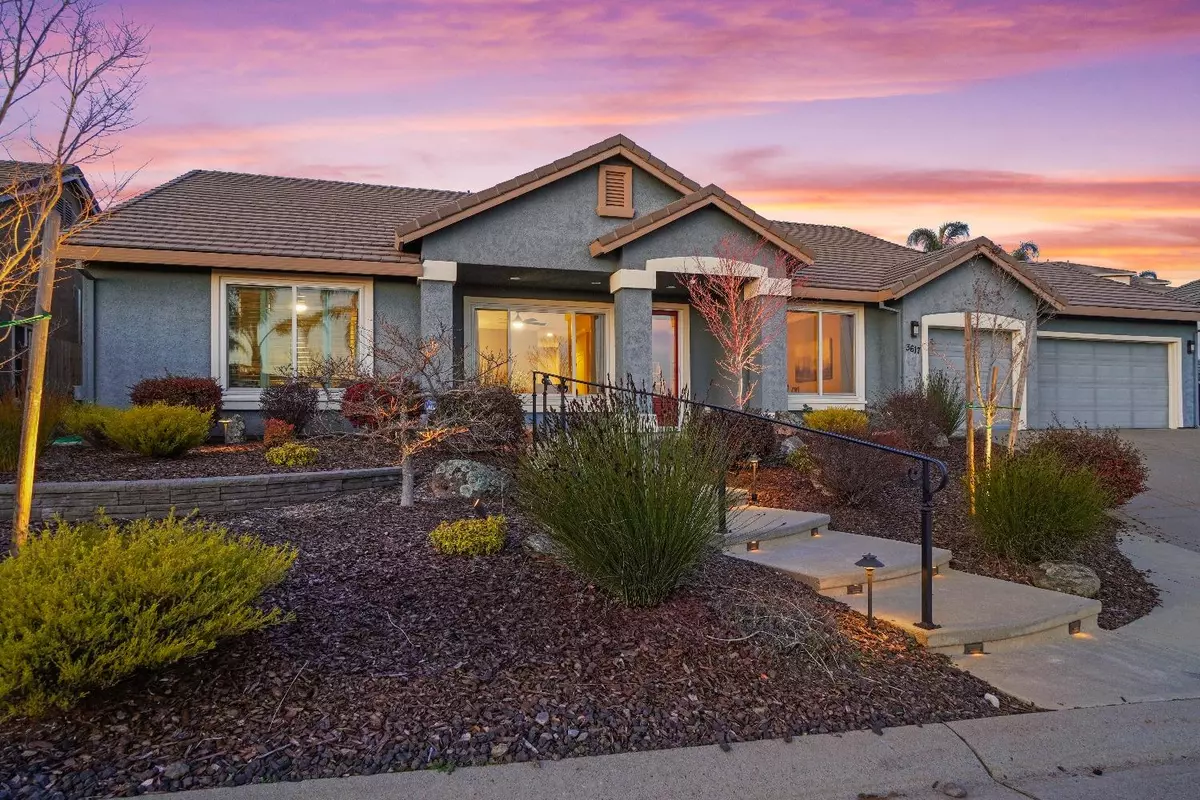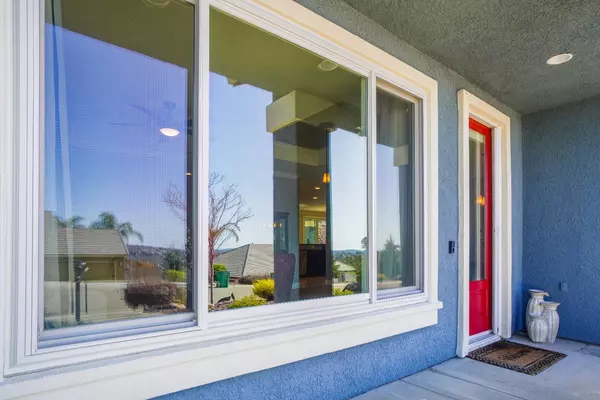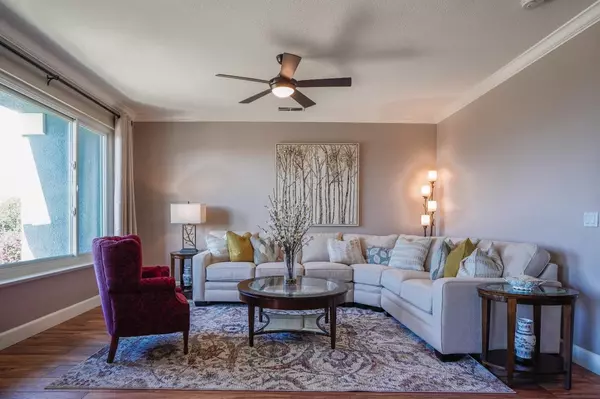$770,000
$774,000
0.5%For more information regarding the value of a property, please contact us for a free consultation.
4 Beds
2 Baths
2,421 SqFt
SOLD DATE : 05/01/2023
Key Details
Sold Price $770,000
Property Type Single Family Home
Sub Type Single Family Residence
Listing Status Sold
Purchase Type For Sale
Square Footage 2,421 sqft
Price per Sqft $318
MLS Listing ID 223018880
Sold Date 05/01/23
Bedrooms 4
Full Baths 2
HOA Y/N No
Originating Board MLS Metrolist
Year Built 2005
Lot Size 10,019 Sqft
Acres 0.23
Property Description
Elegant single story with high end upgrades through out, with stunning views and low maintenance landscaping. This home has new upgrades; marble floor, composite frame Renewal by Anderson windows (open both directions, window coverings, HVAC, Refrigerator, oven, cooktop, dishwasher, Washer and dryer, hot water recirculating system, landscaping lighting, Ecobee thermostat, RING, sprinkler, garage door opener, security cameras (all with WIFI control), laminate flooring, vinyl Plantation blinds and more! Hard to find 4 bedroom home, with a 3 car garage in a desired neighborhood. The large kitchen and family room look out to the extensively landscaped private backyard, with concrete staircase to access tiered garden beds and surrounded by fences. Covered patio is perfect for outdoor entertaining. Copper plumbing. No HOA! Close to shopping, schools and freeway.
Location
State CA
County El Dorado
Area 12601
Direction Highway 50 to (r) Bass Lake RD to (r) Woodleigh Lane, (r) Oeste Lane to Ventana on Left. House is third on the left.
Rooms
Living Room View
Dining Room Formal Room, Dining Bar, Dining/Family Combo
Kitchen Breakfast Area, Butlers Pantry, Granite Counter, Island w/Sink, Kitchen/Family Combo
Interior
Heating Central, Fireplace(s)
Cooling Ceiling Fan(s), Central
Flooring Laminate, Tile, Marble
Fireplaces Number 1
Fireplaces Type Family Room, Gas Piped
Equipment Central Vac Plumbed
Window Features Low E Glass Full,Window Coverings,Window Screens
Appliance Built-In Electric Oven, Free Standing Refrigerator, Gas Cook Top, Gas Plumbed, Hood Over Range, Dishwasher, Disposal, Microwave, Self/Cont Clean Oven
Laundry Cabinets, Dryer Included, Sink, Washer Included, Inside Room
Exterior
Exterior Feature Covered Courtyard
Parking Features RV Possible, Garage Door Opener, Garage Facing Front
Garage Spaces 3.0
Fence Back Yard
Utilities Available Cable Available, Propane Tank Leased, Public, Internet Available, See Remarks
View Panoramic, City Lights, Valley, Hills
Roof Type Tile
Topography Lot Sloped
Street Surface Asphalt
Porch Covered Patio
Private Pool No
Building
Lot Description Auto Sprinkler F&R, Landscape Back, Landscape Front, Low Maintenance
Story 1
Foundation Slab
Sewer Public Sewer
Water Water District
Architectural Style Contemporary
Level or Stories One
Schools
Elementary Schools Buckeye Union
Middle Schools Buckeye Union
High Schools El Dorado Union High
School District El Dorado
Others
Senior Community No
Tax ID 116-810-015-000
Special Listing Condition None
Read Less Info
Want to know what your home might be worth? Contact us for a FREE valuation!

Our team is ready to help you sell your home for the highest possible price ASAP

Bought with RE/MAX Gold Cameron Park
bobandrobyn@thebrokerage360.com
2012 Elvenden Way, Roseville, CA, 95661, United States






